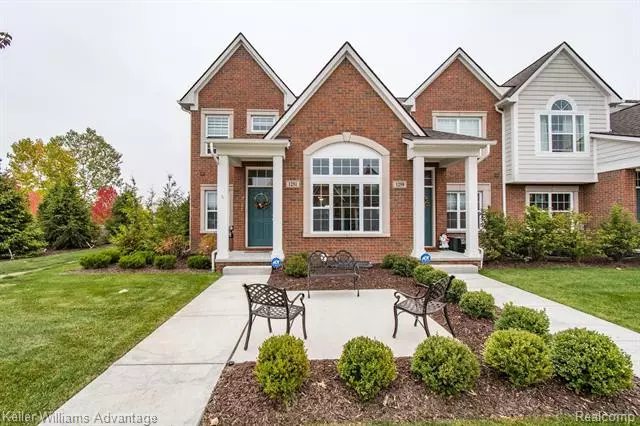$280,000
$285,000
1.8%For more information regarding the value of a property, please contact us for a free consultation.
2 Beds
2 Baths
1,253 SqFt
SOLD DATE : 12/04/2020
Key Details
Sold Price $280,000
Property Type Condo
Sub Type End Unit,Ranch
Listing Status Sold
Purchase Type For Sale
Square Footage 1,253 sqft
Price per Sqft $223
Subdivision Wayne County Condo Sub Plan No 1085 Aka The Glens At Cambridge
MLS Listing ID 2200084694
Sold Date 12/04/20
Style End Unit,Ranch
Bedrooms 2
Full Baths 2
HOA Fees $275/mo
HOA Y/N yes
Originating Board Realcomp II Ltd
Year Built 2019
Annual Tax Amount $120
Property Description
Fabulous 2 bedroom/2 bath Open-Concept End Unit Ranch! NEWLY Finished Construction is Move-In ready with all the final touches completed: Epoxy Flooring in Garage & Basement work-shop/storage room, New Pulls/Handles on all Kitchen & Bath cabinetry, Updated Kitchen faucet, New top-of-the-line Stainless Steel refrigerator, 2nd bathroom equipped with a Solid Wood privacy Door, Cellular Blinds installed, Motorized Blind on Transit window, Basement Newly Finished, Freshly Painted and New Carpet, Basement Workshop & Storage Room Finished. Negotiable to be Sold Furnished! SELLERS are heartbroken to Need to be Moving from their Brand New Condo! Unforeseen events have forced the move. The Arlington features Granite Counters throughout. Living room has corner electric fireplace w/4 LED recessed lights, First Floor Master suite and laundry room. The Glen's at Cambridge has a Luxury Community Center with Pool and Exercise rooms. GREAT LOCATION to Access expressways, restaurants, shops, schools.
Location
State MI
County Wayne
Area Canton Twp
Direction Saltz Road/Canton Center Road
Rooms
Other Rooms Living Room
Basement Daylight, Finished
Kitchen Dishwasher, Disposal, Exhaust Fan, Microwave, Built-In Electric Oven, Built-In Electric Range, Built-In Refrigerator, Stainless Steel Appliance(s), Vented Exhaust Fan
Interior
Interior Features Cable Available, High Spd Internet Avail, Programmable Thermostat, Security Alarm (owned)
Hot Water Natural Gas
Heating Forced Air
Cooling Ceiling Fan(s), Central Air
Fireplaces Type Gas
Fireplace yes
Appliance Dishwasher, Disposal, Exhaust Fan, Microwave, Built-In Electric Oven, Built-In Electric Range, Built-In Refrigerator, Stainless Steel Appliance(s), Vented Exhaust Fan
Heat Source Natural Gas
Laundry 1
Exterior
Exterior Feature Grounds Maintenance, Outside Lighting, Pool - Common, Private Entry, Tennis Court
Garage Attached, Door Opener, Electricity
Garage Description 2 Car
Waterfront no
Roof Type Asphalt
Porch Patio, Porch - Covered
Road Frontage Paved
Garage yes
Private Pool 1
Building
Lot Description Level, Sprinkler(s)
Foundation Basement
Sewer Sewer-Sanitary
Water Municipal Water
Architectural Style End Unit, Ranch
Warranty No
Level or Stories 1 Story Ground
Structure Type Brick
Schools
School District Plymouth Canton
Others
Pets Allowed Yes
Tax ID 71061040024000
Ownership Private Owned,Short Sale - No
Assessment Amount $2
Acceptable Financing Cash, Conventional
Listing Terms Cash, Conventional
Financing Cash,Conventional
Read Less Info
Want to know what your home might be worth? Contact us for a FREE valuation!

Our team is ready to help you sell your home for the highest possible price ASAP

©2024 Realcomp II Ltd. Shareholders
Bought with AutoCity Realty LLC
GET MORE INFORMATION

Managing Partner | License ID: 6506046014
280 North Old Woodward Avenue, Suite 100, Birmingham, MI, 48009, United States






