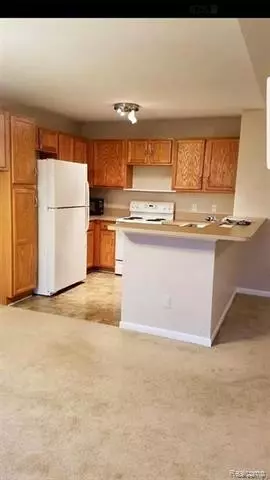$147,000
$145,000
1.4%For more information regarding the value of a property, please contact us for a free consultation.
2 Beds
2 Baths
1,358 SqFt
SOLD DATE : 12/11/2020
Key Details
Sold Price $147,000
Property Type Condo
Sub Type Ranch
Listing Status Sold
Purchase Type For Sale
Square Footage 1,358 sqft
Price per Sqft $108
Subdivision Northpointe Village Of Chesterfield Condo #817
MLS Listing ID 2200079254
Sold Date 12/11/20
Style Ranch
Bedrooms 2
Full Baths 2
HOA Fees $150/mo
HOA Y/N yes
Originating Board Realcomp II Ltd
Year Built 2005
Annual Tax Amount $1,969
Property Description
Stunning open concept upper unit condo close to shopping, dining, freeways and more. This property is a must see! Corner unit with private entry featuring tiled foyer, coat closet, and entry to attached garage. Head upstairs to great room with cathedral ceilings, gas fireplace, and lots of natural light from large panoramic window. Great room flows into kitchen with oak cabinets, breakfast bar, and plenty of counter space. Spacious breakfast nook with door wall to balcony. Generous sized master suite with vaulted ceilings, walk in closet and master bathroom. Large second bedroom and additional full bath offered. Laundry room with broom closet. One car attached garage with plenty of room for extra storage. Enjoy your summers with the amazing pool and clubhouse. This subdivision also includes playgrounds and tennis courts for your enjoyment. Low monthly dues that include snow removal and grounds maintenance.
Location
State MI
County Macomb
Area Chesterfield Twp
Direction North of 23 Mile, East of Gratiot
Rooms
Other Rooms Bedroom - Mstr
Kitchen Dishwasher, Disposal, Dryer, Free-Standing Electric Oven, Free-Standing Refrigerator, Washer
Interior
Hot Water Natural Gas
Heating Forced Air
Cooling Central Air
Fireplaces Type Gas
Fireplace yes
Appliance Dishwasher, Disposal, Dryer, Free-Standing Electric Oven, Free-Standing Refrigerator, Washer
Heat Source Natural Gas
Exterior
Exterior Feature Club House, Grounds Maintenance, Pool - Common
Garage Attached
Garage Description 1 Car
Waterfront no
Roof Type Asphalt
Porch Balcony
Road Frontage Paved
Garage yes
Private Pool 1
Building
Lot Description Corner Lot
Foundation Slab
Sewer Sewer-Sanitary
Water Municipal Water
Architectural Style Ranch
Warranty No
Level or Stories 1 Story Up
Structure Type Brick,Vinyl
Schools
School District Lanse Creuse
Others
Pets Allowed Yes
Tax ID 0917402096
Ownership Private Owned,Short Sale - No
Acceptable Financing Cash, Conventional, FHA, VA
Listing Terms Cash, Conventional, FHA, VA
Financing Cash,Conventional,FHA,VA
Read Less Info
Want to know what your home might be worth? Contact us for a FREE valuation!

Our team is ready to help you sell your home for the highest possible price ASAP

©2024 Realcomp II Ltd. Shareholders
Bought with RE/MAX Diamond
GET MORE INFORMATION

Managing Partner | License ID: 6506046014
280 North Old Woodward Avenue, Suite 100, Birmingham, MI, 48009, United States






