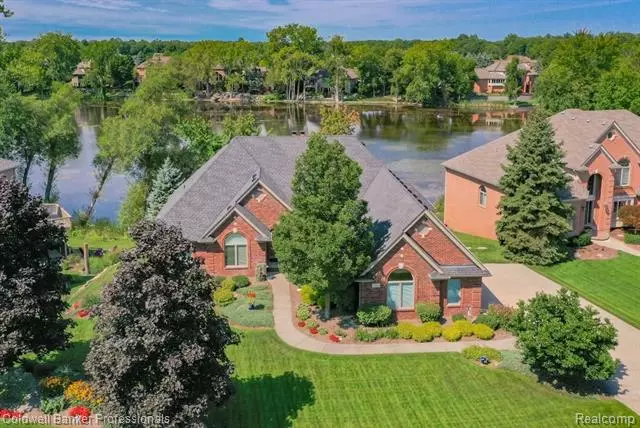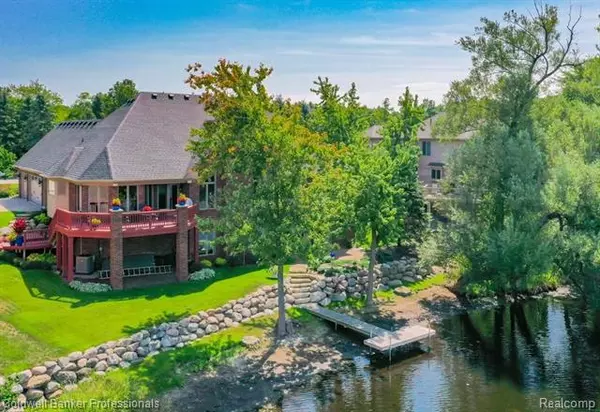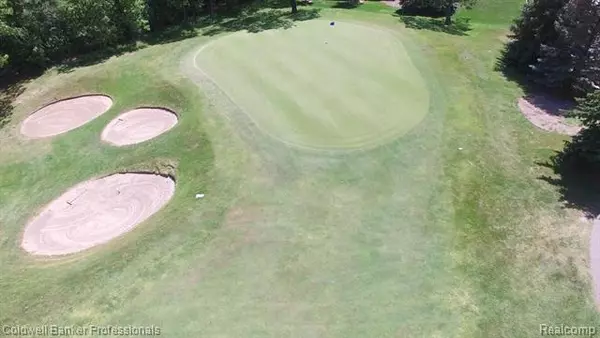$519,950
$550,000
5.5%For more information regarding the value of a property, please contact us for a free consultation.
3 Beds
3.5 Baths
2,595 SqFt
SOLD DATE : 11/06/2020
Key Details
Sold Price $519,950
Property Type Single Family Home
Sub Type Ranch
Listing Status Sold
Purchase Type For Sale
Square Footage 2,595 sqft
Price per Sqft $200
Subdivision Paint Creek Country Club Occpn 1184
MLS Listing ID 2200076629
Sold Date 11/06/20
Style Ranch
Bedrooms 3
Full Baths 3
Half Baths 1
Construction Status Site Condo
HOA Fees $50/ann
HOA Y/N yes
Originating Board Realcomp II Ltd
Year Built 2001
Annual Tax Amount $5,744
Lot Size 0.360 Acres
Acres 0.36
Lot Dimensions 135x141x73x141
Property Description
If you are looking for that hard to find, immaculate, brick ranch, look no further! Meticulous owners (also original owners) started with top quality and have maintained and updated to their same high standards. Some of many upgrades include ceramic tile, marble counters in the bathrooms, granite kitchen, custom molding, hand carved fireplace mantle, solid wood interior doors, magnificently finished walk out basement with theater room, wet bar, rec area and 4th bedroom. 2 level composite deck. American cherry wood floors refinished 2020. Roof 2014. Carpet 2019. New basement flooring 2020. Freshly painted and much more. This exquisite lakefront home boasts outstanding views- lake out the back and golf course out the front! See additional docs for more complete list of upgrades and renovations. Paint Creek Golf and Country Club have reasonable prices- clubhouse, pool, tennis, golf of course. Check their web siteHOME WILL BE AVAILABLE FOR SHOWINGS SEPT 25. INTERIOR PHOTOS COMING SOON
Location
State MI
County Oakland
Area Oxford Twp
Direction Drahner to Newman to Royal Birkdale
Rooms
Other Rooms Bath - Full
Basement Daylight, Finished, Walkout Access
Kitchen Electric Cooktop, Dishwasher, Disposal, Dryer, Microwave, Double Oven, Range Hood, Free-Standing Refrigerator, Washer
Interior
Interior Features Cable Available, Central Vacuum, Egress Window(s), High Spd Internet Avail, Jetted Tub, Security Alarm (owned), Water Softener (owned), Wet Bar
Hot Water Natural Gas
Heating Forced Air
Cooling Ceiling Fan(s), Central Air
Fireplaces Type Gas
Fireplace yes
Appliance Electric Cooktop, Dishwasher, Disposal, Dryer, Microwave, Double Oven, Range Hood, Free-Standing Refrigerator, Washer
Heat Source Natural Gas
Laundry 1
Exterior
Exterior Feature Outside Lighting, Pool - Common, Tennis Court
Garage Attached, Direct Access, Door Opener, Electricity, Side Entrance
Garage Description 3 Car
Waterfront yes
Waterfront Description Direct Water Frontage,Lake Front
Water Access Desc Boat Facilities,Dock Facilities,Navigable
Porch Deck, Patio, Porch - Covered
Road Frontage Paved
Garage yes
Private Pool 1
Building
Lot Description Golf Community, Sprinkler(s), Water View
Foundation Basement
Sewer Sewer-Sanitary
Water Community
Architectural Style Ranch
Warranty No
Level or Stories 1 Story
Structure Type Brick
Construction Status Site Condo
Schools
School District Lake Orion
Others
Pets Allowed Yes
Tax ID 0433354007
Ownership Private Owned,Short Sale - No
Acceptable Financing Cash, Conventional
Rebuilt Year 2019
Listing Terms Cash, Conventional
Financing Cash,Conventional
Read Less Info
Want to know what your home might be worth? Contact us for a FREE valuation!

Our team is ready to help you sell your home for the highest possible price ASAP

©2024 Realcomp II Ltd. Shareholders
Bought with Randall Thomas LeVasseur
GET MORE INFORMATION

Managing Partner | License ID: 6506046014
280 North Old Woodward Avenue, Suite 100, Birmingham, MI, 48009, United States






