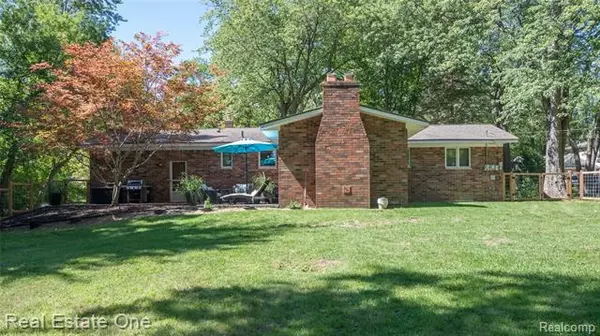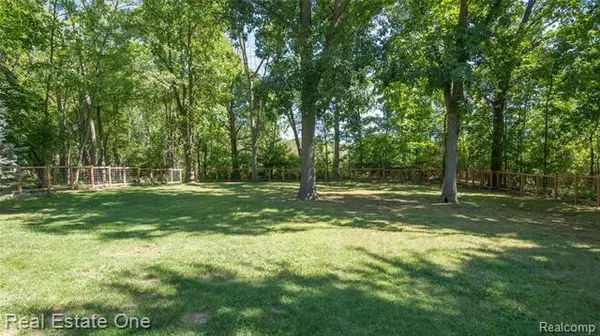$260,000
$260,000
For more information regarding the value of a property, please contact us for a free consultation.
3 Beds
2 Baths
1,599 SqFt
SOLD DATE : 10/20/2020
Key Details
Sold Price $260,000
Property Type Single Family Home
Sub Type Ranch
Listing Status Sold
Purchase Type For Sale
Square Footage 1,599 sqft
Price per Sqft $162
Subdivision Dewey Beach Sub
MLS Listing ID 2200071036
Sold Date 10/20/20
Style Ranch
Bedrooms 3
Full Baths 2
Construction Status Platted Sub.
HOA Y/N no
Originating Board Realcomp II Ltd
Year Built 1970
Annual Tax Amount $4,088
Lot Size 0.460 Acres
Acres 0.46
Lot Dimensions 100.00X200.00
Property Description
Move in ready, ranch home on .46 acre lot is located within walking distance to Union Lake for scenic biking and walking. Enjoy nature and the up north feeling in the private, fully fenced backyard which backs to wooded setting and has no neighbor to the right. Large, oversize windows drench this home with natural light which shows off the gleaming hardwoods. Open floor plan is perfect for entertaining. Fresh paint. Kitchen includes ample counter space, gas range/oven, and two pantry closets. Dining room will accommodate full size table for casual dining. The family room is the perfect gathering spot and leads to private paver patio. Living room offers additional space to entertain. Main bath is ceramic with dual vanity and tub. Three quarter bath includes shower. Enjoy summer days from the privacy of your backyard and patio. The lower level is partially finished and has a second, natural fireplace. Large utility room with laundry area and room for storage. Waterford Schools
Location
State MI
County Oakland
Area West Bloomfield Twp
Direction COOLEY LAKE RD TO SOUTH ON MARYLESTONE TO PROPERTY
Rooms
Other Rooms Bedroom - Mstr
Basement Interior Access Only, Partially Finished
Kitchen Dishwasher, Disposal, Dryer, Microwave, Free-Standing Gas Range, Free-Standing Refrigerator, Stainless Steel Appliance(s), Washer
Interior
Interior Features Carbon Monoxide Alarm(s), High Spd Internet Avail, Jetted Tub, Programmable Thermostat, Security Alarm (rented), Water Softener (owned)
Hot Water Natural Gas
Heating Forced Air
Cooling Central Air
Fireplaces Type Natural
Fireplace yes
Appliance Dishwasher, Disposal, Dryer, Microwave, Free-Standing Gas Range, Free-Standing Refrigerator, Stainless Steel Appliance(s), Washer
Heat Source Natural Gas
Exterior
Exterior Feature Awning/Overhang(s), Fenced, Outside Lighting
Garage Attached, Direct Access, Door Opener, Electricity
Garage Description 2 Car
Waterfront no
Roof Type Asphalt
Porch Patio, Porch - Covered
Road Frontage Paved
Garage yes
Building
Lot Description Level
Foundation Basement
Sewer Sewer-Sanitary
Water Well-Existing
Architectural Style Ranch
Warranty No
Level or Stories 1 Story
Structure Type Brick,Vinyl
Construction Status Platted Sub.
Schools
School District Waterford
Others
Pets Allowed Yes
Tax ID 1806276046
Ownership Private Owned,Short Sale - No
Acceptable Financing Cash, Conventional, FHA, VA
Rebuilt Year 2016
Listing Terms Cash, Conventional, FHA, VA
Financing Cash,Conventional,FHA,VA
Read Less Info
Want to know what your home might be worth? Contact us for a FREE valuation!

Our team is ready to help you sell your home for the highest possible price ASAP

©2024 Realcomp II Ltd. Shareholders
Bought with Keller Williams Advantage
GET MORE INFORMATION

Managing Partner | License ID: 6506046014
280 North Old Woodward Avenue, Suite 100, Birmingham, MI, 48009, United States






