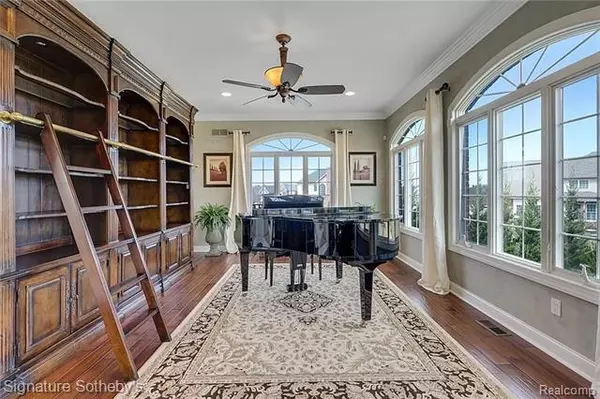$975,000
$1,060,000
8.0%For more information regarding the value of a property, please contact us for a free consultation.
5 Beds
5.5 Baths
4,748 SqFt
SOLD DATE : 01/21/2020
Key Details
Sold Price $975,000
Property Type Single Family Home
Sub Type Colonial
Listing Status Sold
Purchase Type For Sale
Square Footage 4,748 sqft
Price per Sqft $205
Subdivision Century Oaks No 4
MLS Listing ID 219102639
Sold Date 01/21/20
Style Colonial
Bedrooms 5
Full Baths 5
Half Baths 1
HOA Fees $45/ann
HOA Y/N yes
Originating Board Realcomp II Ltd
Year Built 2005
Annual Tax Amount $9,524
Lot Size 0.540 Acres
Acres 0.54
Lot Dimensions 134 x 182
Property Description
This incredibly clean, MOVE IN READY home has it all! You have everything you need and then some, plus an entertainers dream backyard. This fabulous 5 bedroom, 5 full and 1 half bath has room for even the largest of families. 1st floor laundry, beautifully landscaped, fenced in backyard oasis that includes: a 30,000 gallon gunite salt water pool (2012) with waterfall, built in jacuzzi, outdoor fireplace, expansive granite cooking station with bar seating, and a huge covered patio (loggia) that extends off the walk out basement, and an 1100 sqft deck off the main level! Parking will be no issue here with a 3-car attached garage, and additional 3 parking spaces added alongside the extended driveway. Additional living in the fully finished basement includes a complete 2nd kitchen, living room, work out room w/a steam shower, bedroom with en-suite bath and a true theatre room! On the main levels there is just too much to list. Schedule an appointment to see this truly magnificent home!
Location
State MI
County Oakland
Area Oakland Twp
Direction North of W Gunn Road, East of Kern
Rooms
Other Rooms Bedroom - Mstr
Basement Finished, Walkout Access
Kitchen Bar Fridge, Gas Cooktop, Dishwasher, ENERGY STAR qualified dishwasher, Disposal, Dryer, Microwave, ENERGY STAR qualified refrigerator, Washer
Interior
Interior Features Cable Available, Carbon Monoxide Alarm(s), ENERGY STAR Qualified Door(s), ENERGY STAR Qualified Light Fixture(s), ENERGY STAR Qualified Window(s), High Spd Internet Avail, Humidifier, Jetted Tub, Programmable Thermostat, Security Alarm (owned), Spa/Hot-tub, Water Softener (owned)
Hot Water Natural Gas
Heating ENERGY STAR Qualified Furnace Equipment, Forced Air
Cooling Ceiling Fan(s), Central Air, ENERGY STAR Qualified A/C Equipment, ENERGY STAR Qualified Ceiling Fan(s)
Fireplaces Type Gas
Fireplace yes
Appliance Bar Fridge, Gas Cooktop, Dishwasher, ENERGY STAR qualified dishwasher, Disposal, Dryer, Microwave, ENERGY STAR qualified refrigerator, Washer
Heat Source Natural Gas
Exterior
Exterior Feature BBQ Grill, ENERGY STAR Qualified Skylights, Fenced, Outside Lighting, Pool - Inground, Satellite Dish, Spa/Hot-tub, WaterSense Labeled Irrigation Controller
Garage Attached, Door Opener, Electricity
Garage Description 3 Car
Waterfront no
Roof Type Asphalt
Porch Deck, Porch - Covered
Road Frontage Paved
Garage yes
Private Pool 1
Building
Foundation Basement
Sewer Sewer-Sanitary
Water Community
Architectural Style Colonial
Warranty Yes
Level or Stories 2 Story
Structure Type Brick,Other
Schools
School District Rochester
Others
Pets Allowed Yes
Tax ID 1019376067
Ownership Private Owned,Short Sale - No
Acceptable Financing Cash, Conventional
Rebuilt Year 2014
Listing Terms Cash, Conventional
Financing Cash,Conventional
Read Less Info
Want to know what your home might be worth? Contact us for a FREE valuation!

Our team is ready to help you sell your home for the highest possible price ASAP

©2024 Realcomp II Ltd. Shareholders
Bought with Stewart Team R E Partners Inc
GET MORE INFORMATION

Managing Partner | License ID: 6506046014
280 North Old Woodward Avenue, Suite 100, Birmingham, MI, 48009, United States






