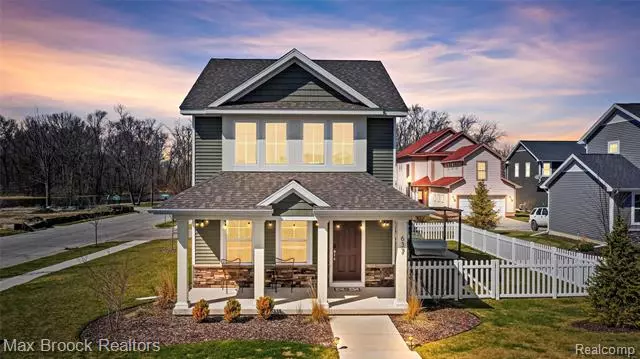$321,000
$324,900
1.2%For more information regarding the value of a property, please contact us for a free consultation.
3 Beds
2.5 Baths
1,600 SqFt
SOLD DATE : 05/16/2022
Key Details
Sold Price $321,000
Property Type Single Family Home
Sub Type Colonial
Listing Status Sold
Purchase Type For Sale
Square Footage 1,600 sqft
Price per Sqft $200
Subdivision Town Commons
MLS Listing ID 2220023182
Sold Date 05/16/22
Style Colonial
Bedrooms 3
Full Baths 2
Half Baths 1
HOA Fees $75/mo
HOA Y/N yes
Originating Board Realcomp II Ltd
Year Built 2019
Annual Tax Amount $4,537
Lot Size 6,534 Sqft
Acres 0.15
Lot Dimensions 68x96x68x96
Property Description
Remarkable 2019 Newer Construction home available now without the waiting & additional costs for new construction such as sod, window furnishings, fencing, etc. This completely Move-in-Ready, Energy-Star-Certified home has it all! Located within the quaint, picturesque Town Commons community, offering nearby tranquil views, walking trails, parks, gazebos, shopping & close freeway access. 5-min by car or 10-min by bike to Downtown Howell. Inside, you'll find an open floorplan w/ abundant natural light, a modern kitchen w/ upgraded light fixtures, granite CTs & SS appliances. The Spacious Master Suite has a generous WIC, new ceiling fan, dual-vanity bathroom & stylish wainscoting. The upper level also includes 2 additional bedrooms, a main bath & laundry room. The insulated basement serves as a perfect activity room & contains an egress window for the option of adding a 4th bedroom. The outside showcases a relaxing covered front porch & new backyard patio + enclosed fence. Welcome home!
Location
State MI
County Livingston
Area Howell
Direction From W Highland Rd, turn N onto Town Commons Rd, then L on Ashfield St, then R on Grafton Ln
Rooms
Basement Unfinished
Kitchen Disposal, ENERGY STAR® qualified dishwasher, ENERGY STAR® qualified refrigerator, Free-Standing Gas Range, Microwave
Interior
Interior Features Carbon Monoxide Alarm(s), Egress Window(s), ENERGY STAR® Qualified Door(s), ENERGY STAR® Qualified Light Fixture(s), ENERGY STAR® Qualified Window(s), High Spd Internet Avail, Humidifier
Hot Water High-Efficiency/Sealed Water Heater, Natural Gas
Heating ENERGY STAR® Qualified Furnace Equipment, ENERGY STAR®/ACCA RSI® Qualified Installation, Forced Air
Cooling Ceiling Fan(s), Central Air, ENERGY STAR® Qualified A/C Equipment
Fireplace no
Appliance Disposal, ENERGY STAR® qualified dishwasher, ENERGY STAR® qualified refrigerator, Free-Standing Gas Range, Microwave
Heat Source Natural Gas
Exterior
Garage Direct Access, Electricity, Door Opener, Side Entrance, Attached
Garage Description 2 Car
Waterfront no
Roof Type Asphalt
Porch Porch - Covered, Porch
Road Frontage Pub. Sidewalk
Garage yes
Building
Foundation Basement
Sewer Public Sewer (Sewer-Sanitary)
Water Public (Municipal)
Architectural Style Colonial
Warranty No
Level or Stories 2 Story
Structure Type Vinyl
Schools
School District Howell
Others
Tax ID 1726201257
Ownership Short Sale - No,Private Owned
Acceptable Financing Cash, Conventional, VA
Listing Terms Cash, Conventional, VA
Financing Cash,Conventional,VA
Read Less Info
Want to know what your home might be worth? Contact us for a FREE valuation!

Our team is ready to help you sell your home for the highest possible price ASAP

©2024 Realcomp II Ltd. Shareholders
Bought with Redfin Corporation
GET MORE INFORMATION

Managing Partner | License ID: 6506046014
280 North Old Woodward Avenue, Suite 100, Birmingham, MI, 48009, United States

