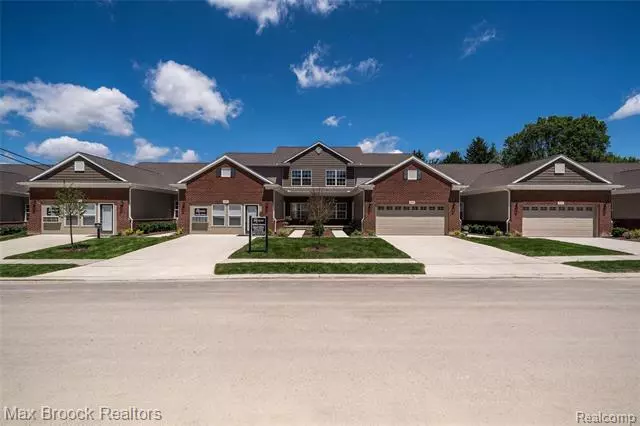$399,900
$399,900
For more information regarding the value of a property, please contact us for a free consultation.
2 Beds
2 Baths
1,350 SqFt
SOLD DATE : 06/30/2022
Key Details
Sold Price $399,900
Property Type Condo
Sub Type End Unit,Ranch
Listing Status Sold
Purchase Type For Sale
Square Footage 1,350 sqft
Price per Sqft $296
Subdivision Reserves Of Auburn Hills Occpn 2194
MLS Listing ID 2210078312
Sold Date 06/30/22
Style End Unit,Ranch
Bedrooms 2
Full Baths 2
Construction Status New Construction,Model for Sale
HOA Fees $205/mo
HOA Y/N yes
Originating Board Realcomp II Ltd
Year Built 2020
Property Description
**BUILDERS MODEL FOR SALE** This community is for vibrant 55 & over living. Close proximity to downtown Rochester. Lovely 2 bedroom, 2 bathroom condo with full basement and 1st floor laundry. This condo offers white shaker kitchen with stainless steel appliances, gas range, open concept living, extensive use of hardwood flooring, gas fireplace & designer updates throughout. Lovely master suite offers a bay window in the bedroom, a large walk-in closet & well appointed master bathroom. Low maintenance trex deck off the liv room. Lower level is equipped w/rough plumbing for a future bathroom. Finished garage & an insulated garage door are added features. The serene neighborhood offers walking trails in a private 4 acre nature preserve, sidewalks, game court & a picturesque gazebo. Easy access to every imaginable amenity, Village of Rochester, Meadowbrook Theater, Oakland University, YMCA, Paint Creek Trail. Close to I75 & M59. Pics shown are of a similar decorated condo in the community
Location
State MI
County Oakland
Area Auburn Hills
Direction Turn in on Bridgewater. Follow signs to Sales Office
Rooms
Basement Unfinished, Private
Kitchen Dishwasher, Disposal, Free-Standing Gas Range, Free-Standing Refrigerator, Microwave, Stainless Steel Appliance(s)
Interior
Interior Features Humidifier, High Spd Internet Avail, Cable Available
Hot Water Natural Gas
Heating Forced Air
Cooling Ceiling Fan(s), Central Air
Fireplaces Type Gas
Fireplace yes
Appliance Dishwasher, Disposal, Free-Standing Gas Range, Free-Standing Refrigerator, Microwave, Stainless Steel Appliance(s)
Heat Source Natural Gas
Exterior
Exterior Feature Grounds Maintenance, Lighting, Private Entry, Gazebo
Garage Direct Access, Electricity, Door Opener, Attached
Garage Description 2 Car
Fence Fence Not Allowed
Waterfront no
Roof Type Asphalt
Porch Porch - Covered, Deck, Porch
Road Frontage Paved, Private, Pub. Sidewalk
Garage yes
Building
Lot Description 55+ Community
Foundation Basement
Sewer Public Sewer (Sewer-Sanitary)
Water Public (Municipal)
Architectural Style End Unit, Ranch
Warranty No
Level or Stories 1 Story
Structure Type Brick,Vinyl
Construction Status New Construction,Model for Sale
Schools
School District Pontiac
Others
Pets Allowed Yes
Tax ID 1412253063
Ownership Short Sale - No,Private Owned
Acceptable Financing Cash, Conventional
Listing Terms Cash, Conventional
Financing Cash,Conventional
Read Less Info
Want to know what your home might be worth? Contact us for a FREE valuation!

Our team is ready to help you sell your home for the highest possible price ASAP

©2024 Realcomp II Ltd. Shareholders
Bought with Sable Realty LLC
GET MORE INFORMATION

Managing Partner | License ID: 6506046014
280 North Old Woodward Avenue, Suite 100, Birmingham, MI, 48009, United States

