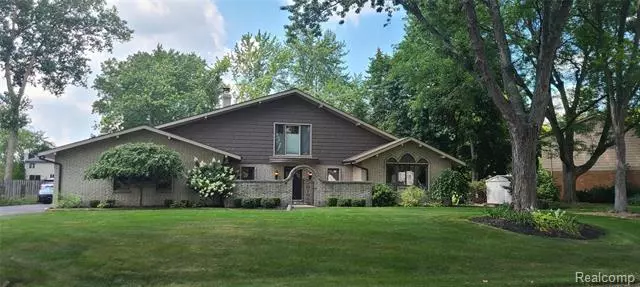$455,500
$474,900
4.1%For more information regarding the value of a property, please contact us for a free consultation.
5 Beds
3.5 Baths
2,184 SqFt
SOLD DATE : 11/08/2021
Key Details
Sold Price $455,500
Property Type Single Family Home
Sub Type Colonial
Listing Status Sold
Purchase Type For Sale
Square Footage 2,184 sqft
Price per Sqft $208
Subdivision Country Lane Estates # 03
MLS Listing ID 2210065250
Sold Date 11/08/21
Style Colonial
Bedrooms 5
Full Baths 3
Half Baths 1
Construction Status Platted Sub.
HOA Fees $12/ann
HOA Y/N yes
Originating Board Realcomp II Ltd
Year Built 1970
Annual Tax Amount $4,291
Lot Size 0.310 Acres
Acres 0.31
Lot Dimensions 125 X 138 X 125 X 85
Property Description
OPEN 9/11 Saturday 12NN-3pm BEAUTIFUL! Combined w/walk-out total of 2968 Sq ft of total living space. Stunning Great rm w/tall grand ceilings, wood beamed accents, carpet 2021 & paint . Maple Kitchen 2017 recess lighting, granite, SS appliances, oversized granite, & newer flooring. Half bath w/vanity, flooring, lighting & barn door entrance 2021. First flr laundry. Main bath 2nd flr w/double sink vanity, flooring, tub, modern tile, lighting 2019. Dining newer flooring. New electrical box 2020. Plugs & switches updated. Full tear off shingles 2016. Shaker siding 2016. Gutters 2019. Retaining wall 2016. Pavers 2016. HWT 2017. Finished basemt 2021 w/home office w/French doors or be used as bedroom. New basemt flooring & Full bath ceramic, vanity, & full walk-in shower 2021. Deck. Pergola 2021. Covered BBQ area includes Weber grill & refrigerator. Floating Dock 2021. Sprinklers use water off lake. Sprinkler pump 2016. Septic 2003. Garage insulated. City water.
Location
State MI
County Macomb
Area Shelby Twp
Direction SOUTH IN OFF 24 MILE -south on Wendover-left on Lakeside drive to home.
Rooms
Basement Finished, Walkout Access
Kitchen Dishwasher, Free-Standing Electric Oven, Free-Standing Refrigerator, Microwave
Interior
Hot Water Natural Gas
Heating Baseboard
Cooling Ceiling Fan(s), Central Air
Fireplaces Type Gas
Fireplace yes
Appliance Dishwasher, Free-Standing Electric Oven, Free-Standing Refrigerator, Microwave
Heat Source Natural Gas
Exterior
Exterior Feature Chimney Cap(s)
Garage Electricity, Door Opener, Side Entrance, Attached
Garage Description 2.5 Car
Waterfront yes
Waterfront Description Beach Front,Beach Access,Lake Front,Lake Privileges,Private Water Frontage,Water Front
Water Access Desc Dock Facilities,Sea Wall
Roof Type ENERGY STAR® Shingles
Porch Porch - Covered, Patio, Porch, Patio - Covered
Road Frontage Paved
Garage yes
Building
Lot Description Sprinkler(s), Wooded, Water View
Foundation Basement
Sewer Septic Tank (Existing)
Water Public (Municipal)
Architectural Style Colonial
Warranty No
Level or Stories 2 Story
Structure Type Brick,Vinyl
Construction Status Platted Sub.
Schools
School District Utica
Others
Pets Allowed Yes
Tax ID 0718203016
Ownership Short Sale - No,Private Owned
Acceptable Financing Cash, Conventional, FHA, VA
Rebuilt Year 2020
Listing Terms Cash, Conventional, FHA, VA
Financing Cash,Conventional,FHA,VA
Read Less Info
Want to know what your home might be worth? Contact us for a FREE valuation!

Our team is ready to help you sell your home for the highest possible price ASAP

©2024 Realcomp II Ltd. Shareholders
Bought with EXP Realty LLC
GET MORE INFORMATION

Managing Partner | License ID: 6506046014
280 North Old Woodward Avenue, Suite 100, Birmingham, MI, 48009, United States

