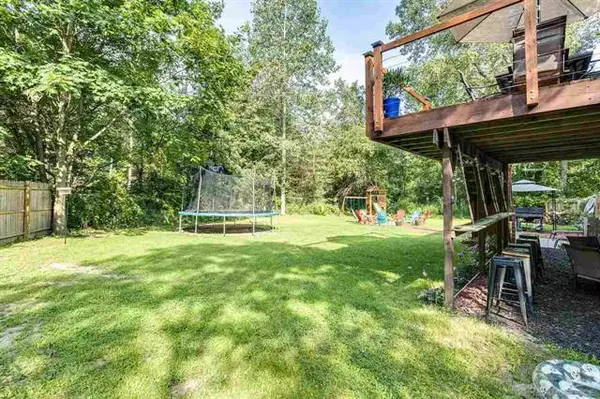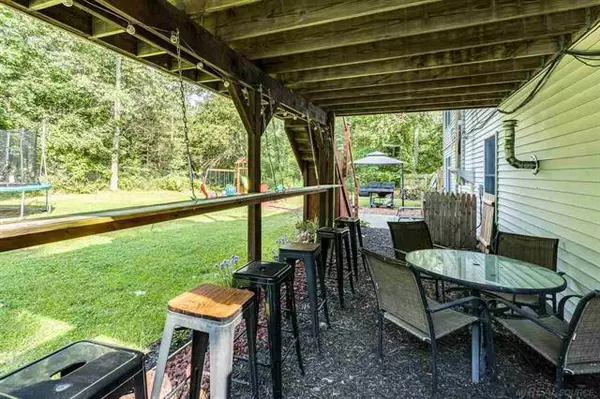$259,900
$279,900
7.1%For more information regarding the value of a property, please contact us for a free consultation.
4 Beds
2 Baths
2,292 SqFt
SOLD DATE : 11/10/2021
Key Details
Sold Price $259,900
Property Type Single Family Home
Listing Status Sold
Purchase Type For Sale
Square Footage 2,292 sqft
Price per Sqft $113
Subdivision Na
MLS Listing ID 58050051692
Sold Date 11/10/21
Bedrooms 4
Full Baths 2
HOA Y/N no
Originating Board MiRealSource
Year Built 2000
Annual Tax Amount $3,182
Lot Size 0.980 Acres
Acres 0.98
Lot Dimensions 195 x 375 x 46 x 399
Property Description
Enjoy the best of both worlds in this beautifully updated 4 bedroom, 2 bath 2-story home! It is secluded on almost a full acre with nothing but woods behind it as far as the eye can see. Trees throughout the property provides privacy all around. However, shopping & dining is only minutes away along with a short walk to Lake Huron. Enjoy the Summer months on the large back deck or in the new outdoor bar that you'll find below. Spend evenings by the beautiful new firepit in the backyard. Inside you'll find a move-in ready clean & beautiful home. Upstairs in the primary living area there are 2 of the kids' bedrooms on the South side and the Master Suite on the North side along with a huge living room and kitchen that opens up to that large deck. Downstairs there is another great living space that could be Dad's man-cave or a play space for the kids along with a fourth bedroom.
Location
State MI
County St. Clair
Area Fort Gratiot Twp
Rooms
Other Rooms Bedroom - Mstr
Interior
Fireplace no
Exterior
Garage Description 2 Car
Garage yes
Building
Foundation Slab
Sewer Sewer-Sanitary
Water Municipal Water
Level or Stories 2 Story
Structure Type Brick,Vinyl
Schools
School District Port Huron
Others
Tax ID 74200154026000
Acceptable Financing Cash, Conventional
Listing Terms Cash, Conventional
Financing Cash,Conventional
Read Less Info
Want to know what your home might be worth? Contact us for a FREE valuation!

Our team is ready to help you sell your home for the highest possible price ASAP

©2025 Realcomp II Ltd. Shareholders
Bought with Realty Executives Home Towne Port Huron
GET MORE INFORMATION
Managing Partner | License ID: 6506046014
280 North Old Woodward Avenue, Suite 100, Birmingham, MI, 48009, United States






