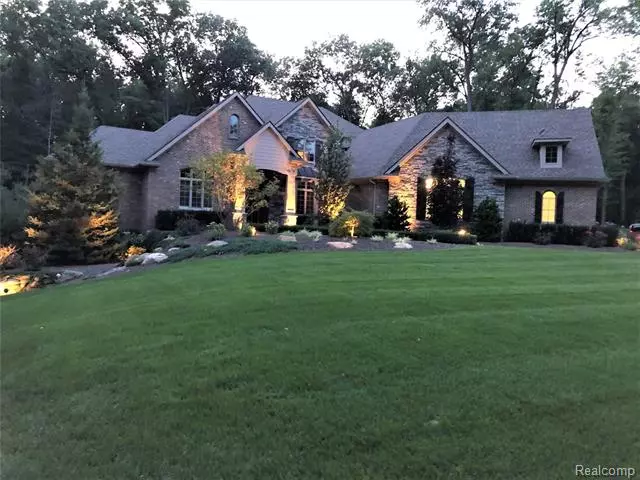$1,045,000
$1,099,900
5.0%For more information regarding the value of a property, please contact us for a free consultation.
5 Beds
4.5 Baths
3,882 SqFt
SOLD DATE : 10/15/2021
Key Details
Sold Price $1,045,000
Property Type Single Family Home
Sub Type Cape Cod
Listing Status Sold
Purchase Type For Sale
Square Footage 3,882 sqft
Price per Sqft $269
Subdivision Cobblestone Condo
MLS Listing ID 2210052206
Sold Date 10/15/21
Style Cape Cod
Bedrooms 5
Full Baths 4
Half Baths 1
HOA Fees $141/ann
HOA Y/N yes
Originating Board Realcomp II Ltd
Year Built 2013
Annual Tax Amount $10,028
Lot Size 1.800 Acres
Acres 1.8
Lot Dimensions 387 X 211 X 333 X 223
Property Description
CUSTOM BUILT BEAUTY has over 6,000 sq. ft. living space w/premium stone & brick elevation & finished LL walk-out situated on private (2 acre) tree lined lot. Professionally landscaped & manicured includes paver patios, stone steps, boulder walls, built in hot tub & fire pit. Gorgeous covered entry leads to premium HW floors T/O most of main level. 2 story GR, DR, Library w/built-ins. Kitchen w/wood beams, custom cabinetry, granite, premium SS appliances, pantry & DW to patio. 1st floor MB Ste w/2 walk-in closets with organizers, lux jet tub Bath and lg. shower. Upstairs includes princess Ste. & 2 BR w/Jack & Jill Bath. Pro. Finished LL includes Rec Room w/kitchen, built in pizza oven & DW to patio, FR, Office/BR, full Bath, home gym, hobby Rm. 1st floor Laundry & Mudroom. 5 car heated Garage w/built in storage, epoxy flooring and direct access to LL. NEW WHOLE HOUSE GEN. & HWH. INCLUDES 2ND LOT WITH SEP. PARCEL ID #1120276010. PLEASE MAKE SURE AND INCLUDE THIS. AGENT RELATED TO SELLER
Location
State MI
County Oakland
Area Highland Twp
Direction m-59 (Highland Rd) to Cobblestone Run N to Pine Bluffs Ct.
Rooms
Basement Finished, Walkout Access
Kitchen Convection Oven, Dishwasher, Disposal, ENERGY STAR® qualified dishwasher, ENERGY STAR® qualified refrigerator, Free-Standing Gas Range, Free-Standing Refrigerator, Microwave, Other, Range Hood, Stainless Steel Appliance(s)
Interior
Interior Features Cable Available, Carbon Monoxide Alarm(s), High Spd Internet Avail, Jetted Tub, Security Alarm (owned), Sound System, Spa/Hot-tub, Water Softener (owned)
Hot Water Natural Gas
Heating Forced Air, Zoned
Cooling Ceiling Fan(s), Central Air
Fireplaces Type Gas
Fireplace yes
Appliance Convection Oven, Dishwasher, Disposal, ENERGY STAR® qualified dishwasher, ENERGY STAR® qualified refrigerator, Free-Standing Gas Range, Free-Standing Refrigerator, Microwave, Other, Range Hood, Stainless Steel Appliance(s)
Heat Source Natural Gas
Exterior
Exterior Feature Spa/Hot-tub, Whole House Generator, BBQ Grill, Gutter Guard System, Lighting
Garage Direct Access, Electricity, Door Opener, Side Entrance, Heated, Attached, Basement Access
Garage Description 5 Car
Waterfront no
Roof Type Asphalt
Porch Porch - Covered, Patio, Porch, Patio - Covered
Road Frontage Paved
Garage yes
Building
Lot Description Hilly-Ravine, Wooded
Foundation Basement
Sewer Septic Tank (Existing)
Water Community
Architectural Style Cape Cod
Warranty No
Level or Stories 2 Story
Structure Type Brick,Wood
Schools
School District Huron Valley
Others
Pets Allowed Yes
Tax ID 1120276011
Ownership Short Sale - No,Private Owned
Assessment Amount $165
Acceptable Financing Cash, Conventional
Listing Terms Cash, Conventional
Financing Cash,Conventional
Read Less Info
Want to know what your home might be worth? Contact us for a FREE valuation!

Our team is ready to help you sell your home for the highest possible price ASAP

©2024 Realcomp II Ltd. Shareholders
Bought with RE/MAX Classic
GET MORE INFORMATION

Managing Partner | License ID: 6506046014
280 North Old Woodward Avenue, Suite 100, Birmingham, MI, 48009, United States

