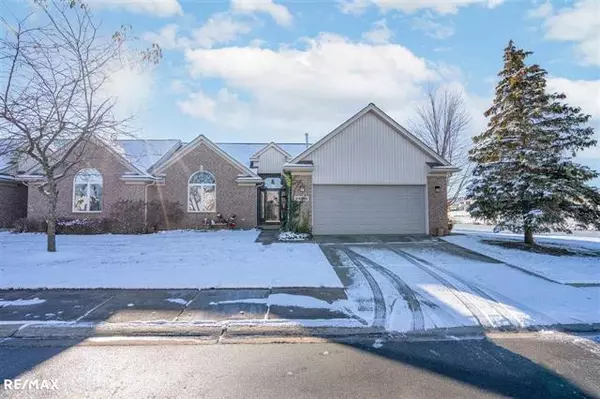$240,000
$240,000
For more information regarding the value of a property, please contact us for a free consultation.
2 Beds
2.5 Baths
1,451 SqFt
SOLD DATE : 02/17/2022
Key Details
Sold Price $240,000
Property Type Condo
Sub Type Ranch
Listing Status Sold
Purchase Type For Sale
Square Footage 1,451 sqft
Price per Sqft $165
Subdivision Garden Grove Park
MLS Listing ID 58050061906
Sold Date 02/17/22
Style Ranch
Bedrooms 2
Full Baths 2
Half Baths 1
HOA Fees $200/mo
HOA Y/N yes
Originating Board MiRealSource
Year Built 1999
Annual Tax Amount $2,451
Property Description
Very well maintained end unit ranch condo in sought-after Garden Grove Estates. This unit is adjacent to the water - fishing from right outside your home! This home has an open floor plan with numerous updates, including granite counters, a newer dishwasher and microwave, an eat-in kitchen with plenty of counter and cabinet space, a large pantry, ceramic tile in all bathrooms. Enjoy spectacular views of the water from your great room, and walk onto the patio overlooking the water from the dining room. The basement offers room for plenty of storage and is prepped for a bathroom. Relax at the end of the day in your large master bedroom with a walk-in closet and ensuite featuring a walk-in shower. All appliances stay; Excludes freezer in the garage. The furnace is approximately two years old. The low monthly association fee of $200 makes this a great option in a very desirable location. This one has been meticulously maintained, is move-in ready, and will not last long!
Location
State MI
County Macomb
Area Richmond
Direction South of 33 Mile Road, west of Main Street
Rooms
Other Rooms Laundry Area/Room
Basement Unfinished
Kitchen Dishwasher, Dryer, Microwave, Oven, Range/Stove, Refrigerator, Washer
Interior
Interior Features Humidifier, Other, High Spd Internet Avail
Hot Water Natural Gas
Heating Forced Air
Cooling Ceiling Fan(s), Central Air
Fireplace no
Appliance Dishwasher, Dryer, Microwave, Oven, Range/Stove, Refrigerator, Washer
Heat Source Natural Gas
Exterior
Garage Electricity, Door Opener, Attached
Garage Description 2 Car
Waterfront yes
Waterfront Description Creek,Shared Water Frontage,Water Front
Porch Patio
Road Frontage Paved, Pub. Sidewalk
Garage yes
Building
Lot Description Water View
Foundation Basement
Sewer Sewer-Sanitary, Sewer at Street
Water Water at Street
Architectural Style Ranch
Level or Stories 1 Story Ground
Structure Type Brick,Vinyl
Schools
School District Richmond
Others
Pets Allowed Call, Cats OK, Dogs OK, Size Limit
Tax ID 0335205028
Ownership Short Sale - No,Private Owned
SqFt Source Estimated
Acceptable Financing Cash, Conventional
Listing Terms Cash, Conventional
Financing Cash,Conventional
Read Less Info
Want to know what your home might be worth? Contact us for a FREE valuation!

Our team is ready to help you sell your home for the highest possible price ASAP

©2024 Realcomp II Ltd. Shareholders
Bought with Coldwell Banker Professionals
GET MORE INFORMATION

Managing Partner | License ID: 6506046014
280 North Old Woodward Avenue, Suite 100, Birmingham, MI, 48009, United States






