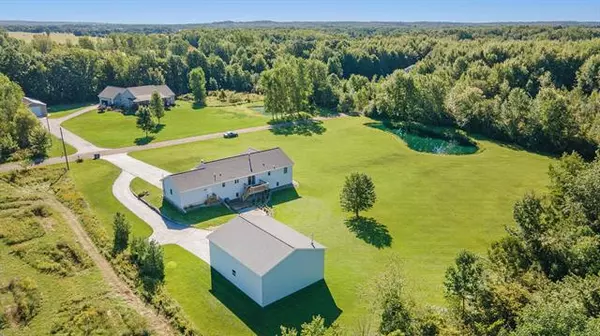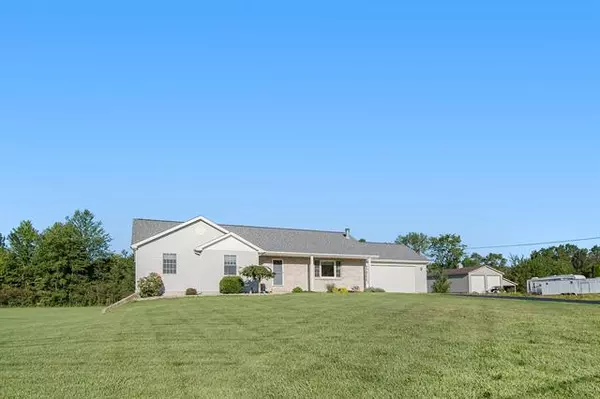$370,000
$370,000
For more information regarding the value of a property, please contact us for a free consultation.
3 Beds
2.5 Baths
1,741 SqFt
SOLD DATE : 10/06/2021
Key Details
Sold Price $370,000
Property Type Single Family Home
Sub Type Ranch
Listing Status Sold
Purchase Type For Sale
Square Footage 1,741 sqft
Price per Sqft $212
MLS Listing ID 66021105241
Sold Date 10/06/21
Style Ranch
Bedrooms 3
Full Baths 2
Half Baths 1
HOA Y/N no
Originating Board Greater Kalamazoo Association of REALTORS
Year Built 1999
Annual Tax Amount $3,037
Lot Size 3.640 Acres
Acres 3.64
Lot Dimensions 487 x 309 x 485 x 314
Property Description
Oh la la! This is a great property, featuring a sprawling ranch home with daylight basement, main floor laundry, Main floor suite, newer flooring through out the main floor, freshly painted recently, 2 car attached garage huge pole barn, pond and acreage! That's just the beginning! Roof and siding on both the house and pole barn in 2020, newer high efficient natural gas furnace, new landscaping 08/21 with a 1 year warranty even on the plantings. Impeccably maintained and pride of ownership is evident! Great mudroom off the garage that leads to the kitchen and convenient 1/2 bath. All the rooms are generous in size! Living room features fireplace (needs NG conversion) Vaulted ceiling and large bank of windows! Lots more to explore! Home is generator ready!
Location
State MI
County Allegan
Area Otsego Twp
Direction US 131 to Otsego exit, west on M-89, south on 12th St, west on 102nd, south on Flora Glynn Dr.
Rooms
Other Rooms Bath - Full
Basement Daylight
Kitchen Dishwasher, Dryer, Microwave, Refrigerator, Washer
Interior
Interior Features Water Softener (owned)
Heating Forced Air
Cooling Ceiling Fan(s)
Fireplace yes
Appliance Dishwasher, Dryer, Microwave, Refrigerator, Washer
Heat Source Natural Gas
Exterior
Garage Door Opener, Attached
Garage Description 2 Car
Waterfront yes
Waterfront Description Pond,Lake/River Priv,Private Water Frontage
Roof Type Composition
Porch Deck, Patio, Porch
Road Frontage Private, Paved
Garage yes
Building
Lot Description Level, Wooded
Sewer Septic-Existing
Water Well-Existing
Architectural Style Ranch
Level or Stories 1 Story
Structure Type Brick,Vinyl
Schools
School District Otsego
Others
Tax ID 1703601170
Acceptable Financing Cash, Conventional
Listing Terms Cash, Conventional
Financing Cash,Conventional
Read Less Info
Want to know what your home might be worth? Contact us for a FREE valuation!

Our team is ready to help you sell your home for the highest possible price ASAP

©2024 Realcomp II Ltd. Shareholders
Bought with Jaqua REALTORS
GET MORE INFORMATION

Managing Partner | License ID: 6506046014
280 North Old Woodward Avenue, Suite 100, Birmingham, MI, 48009, United States






