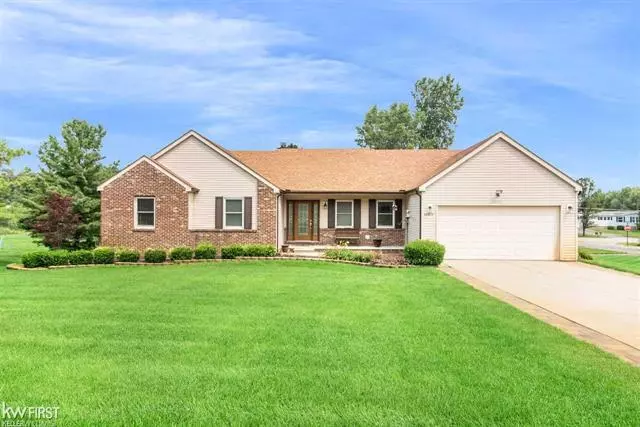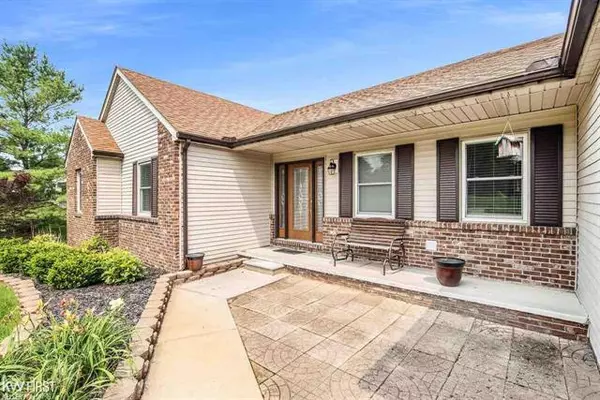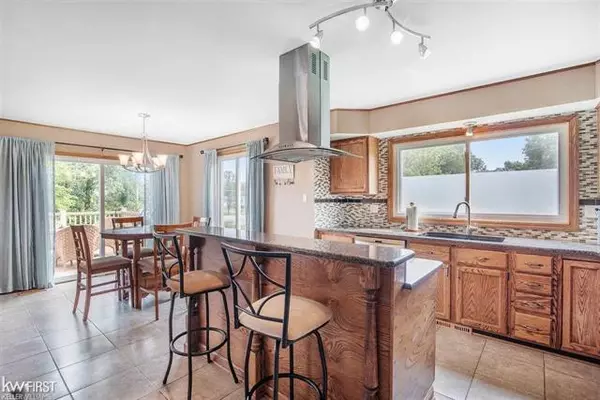$375,000
$375,000
For more information regarding the value of a property, please contact us for a free consultation.
3 Beds
2.5 Baths
2,199 SqFt
SOLD DATE : 09/24/2021
Key Details
Sold Price $375,000
Property Type Single Family Home
Sub Type Ranch
Listing Status Sold
Purchase Type For Sale
Square Footage 2,199 sqft
Price per Sqft $170
Subdivision Sand Crane Crossing
MLS Listing ID 5050049004
Sold Date 09/24/21
Style Ranch
Bedrooms 3
Full Baths 2
Half Baths 1
HOA Fees $12/ann
HOA Y/N yes
Originating Board East Central Association of REALTORS
Year Built 1990
Annual Tax Amount $3,152
Lot Size 0.480 Acres
Acres 0.48
Lot Dimensions 114 x 183
Property Description
Beautiful, spacious ranch featuring a 3 bedrooms, 2.5 baths with over 3500 sq ft of living space with the full finished walkout in Sand Crane Crossing Subdivision. Well appointed updated kitchen with granite, double ovens, gas stove top, walk in pantry with a breakfast nook that walks out to the deck. Your primary bedroom ensuite has an updated bathroom, fabulous walk in closet and ample space for a king size bed and room to spare. Enjoy the fire lit family room with cathedral ceilings, access to the deck and a view of the private back yard. Other rooms include: formal dining room, main floor laundry room, great room, workshop. The maintenance free Trex deck has two levels to entertain or relax on with a nature view! This corner lot has a driveway to the lower level walk out - to access the workshop and a storage area for your tools/outdoor equipment. Seller just installed a new septic system. Excellent location with easy access to US 23!
Location
State MI
County Livingston
Area Green Oak Twp
Direction 9 mile to Sand Crane; home is on the corner of Sand Crane and Blue Heron
Rooms
Other Rooms Bedroom - Mstr
Basement Finished, Walkout Access
Kitchen Dishwasher, Disposal, Dryer, Microwave, Range/Stove, Refrigerator, Washer
Interior
Interior Features High Spd Internet Avail
Hot Water Natural Gas
Heating Forced Air
Cooling Ceiling Fan(s), Central Air
Fireplaces Type Gas
Fireplace yes
Appliance Dishwasher, Disposal, Dryer, Microwave, Range/Stove, Refrigerator, Washer
Heat Source Natural Gas
Exterior
Garage Attached, Door Opener, Electricity
Garage Description 2 Car
Waterfront no
Porch Deck, Patio
Road Frontage Paved
Garage yes
Building
Foundation Basement
Sewer Septic-Existing
Water Well-Existing
Architectural Style Ranch
Level or Stories 1 Story
Structure Type Brick,Vinyl
Schools
School District Brighton
Others
Tax ID 1633201032
SqFt Source Assessors
Acceptable Financing Cash, Conventional, FHA, VA
Listing Terms Cash, Conventional, FHA, VA
Financing Cash,Conventional,FHA,VA
Read Less Info
Want to know what your home might be worth? Contact us for a FREE valuation!

Our team is ready to help you sell your home for the highest possible price ASAP

©2024 Realcomp II Ltd. Shareholders
Bought with Howard Hanna
GET MORE INFORMATION

Managing Partner | License ID: 6506046014
280 North Old Woodward Avenue, Suite 100, Birmingham, MI, 48009, United States






