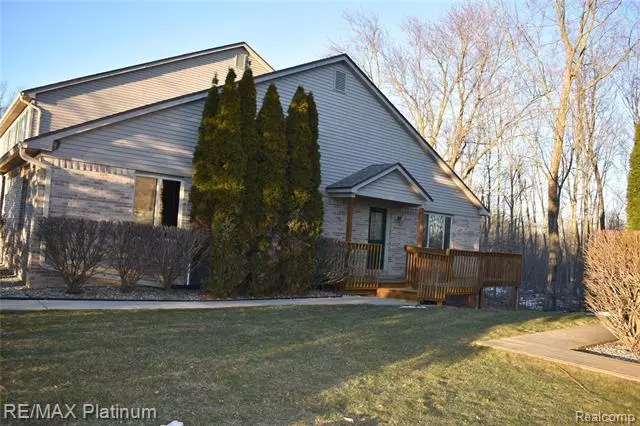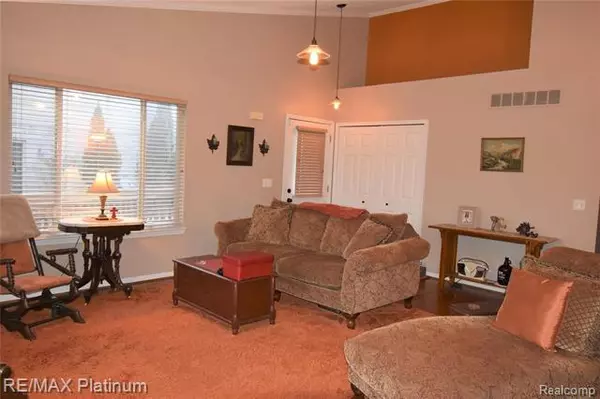$164,000
$156,900
4.5%For more information regarding the value of a property, please contact us for a free consultation.
2 Beds
2 Baths
1,326 SqFt
SOLD DATE : 03/23/2021
Key Details
Sold Price $164,000
Property Type Condo
Sub Type Ranch
Listing Status Sold
Purchase Type For Sale
Square Footage 1,326 sqft
Price per Sqft $123
Subdivision Woodland Bay Occpn 1285
MLS Listing ID 2210014153
Sold Date 03/23/21
Style Ranch
Bedrooms 2
Full Baths 2
HOA Fees $160/mo
HOA Y/N yes
Originating Board Realcomp II Ltd
Year Built 2000
Annual Tax Amount $2,540
Property Description
Well maintained, end unit ranch condo with vaulted ceilings, beautiful wood floors in living room, kitchen and dining room and hallway, plenty of windows throughout, master suite with walk in closet. Full basement, partially finished, roughed in for bathroom, daylight windows with views of the woods. Enjoy the outdoors with your own private deck. This property backs up to 13 acre wooded property on Bush Lake. Just a short stroll or ride to the beach, parks and historic downtown Holly. Great commute location, 3 miles to I-75 and 5.5 miles to US-23. Newer furnace (10 year parts and labor extended warranty). Two car attached garage with plenty of parking in the driveway and street. Showings start on Saturday March 6, 2021.
Location
State MI
County Oakland
Area Holly Vlg
Direction South side of Grange Hall Rd between Holly Rd and Bush Lake Dr. Second condo grouping past Bay Court. Condo on sourth end
Rooms
Other Rooms Living Room
Basement Partially Finished
Kitchen Dishwasher, Dryer, Microwave, Free-Standing Electric Oven, Free-Standing Refrigerator, Washer
Interior
Heating Forced Air
Cooling Ceiling Fan(s), Central Air
Fireplace no
Appliance Dishwasher, Dryer, Microwave, Free-Standing Electric Oven, Free-Standing Refrigerator, Washer
Heat Source Natural Gas
Laundry 1
Exterior
Exterior Feature Outside Lighting, Private Entry
Garage Attached
Garage Description 2 Car
Waterfront no
Roof Type Asphalt
Porch Deck, Porch - Covered
Road Frontage Paved
Garage yes
Building
Lot Description Native Plants, Wooded
Foundation Basement
Sewer Sewer-Sanitary
Water Municipal Water
Architectural Style Ranch
Warranty No
Level or Stories 1 Story
Structure Type Brick,Vinyl
Schools
School District Holly
Others
Pets Allowed Call
Tax ID 0127327008
Ownership Private Owned,Short Sale - No
Assessment Amount $8
Acceptable Financing Cash, Conventional
Listing Terms Cash, Conventional
Financing Cash,Conventional
Read Less Info
Want to know what your home might be worth? Contact us for a FREE valuation!

Our team is ready to help you sell your home for the highest possible price ASAP

©2024 Realcomp II Ltd. Shareholders
Bought with Real Estate For A CAUSE
GET MORE INFORMATION

Managing Partner | License ID: 6506046014
280 North Old Woodward Avenue, Suite 100, Birmingham, MI, 48009, United States






