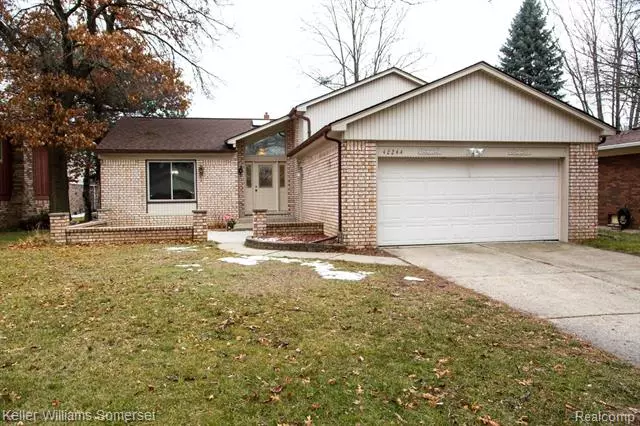$282,000
$273,500
3.1%For more information regarding the value of a property, please contact us for a free consultation.
3 Beds
2 Baths
1,980 SqFt
SOLD DATE : 02/25/2021
Key Details
Sold Price $282,000
Property Type Single Family Home
Sub Type Raised Ranch
Listing Status Sold
Purchase Type For Sale
Square Footage 1,980 sqft
Price per Sqft $142
Subdivision Montego May
MLS Listing ID 2210002399
Sold Date 02/25/21
Style Raised Ranch
Bedrooms 3
Full Baths 2
HOA Y/N no
Originating Board Realcomp II Ltd
Year Built 1978
Annual Tax Amount $3,119
Lot Size 6,969 Sqft
Acres 0.16
Lot Dimensions 60.00X120.00
Property Description
This amazing quad-level home is a perfect way to start your new year! Prime location in the heart of Sterling Heights. Just miniutes away from your local outlets also close by Sterling Heights community center/Dodge Park. Almost 2000/SQFT of living space. A Welcoming entryway greets you. The updated kitchen features a timeless design with granite counter tops with lots of space! Lower level includes HUGE family room with a fireplace. New Hanson windows throughout the house. New patio/deck just put in last summer in backyard. Utica school district. Don't miss your chance on calling this beauty home! (1) year home warranty included!! BATVI
Location
State MI
County Macomb
Area Sterling Heights
Direction SCHOENHERR ROAD TO GROVE PARK
Rooms
Basement Unfinished
Kitchen Dishwasher, Dryer, Microwave, Free-Standing Gas Range, Free-Standing Refrigerator, Stainless Steel Appliance(s), Washer
Interior
Interior Features Central Vacuum
Heating Forced Air
Cooling Central Air
Fireplace yes
Appliance Dishwasher, Dryer, Microwave, Free-Standing Gas Range, Free-Standing Refrigerator, Stainless Steel Appliance(s), Washer
Heat Source Natural Gas
Exterior
Garage Attached
Garage Description 2 Car
Waterfront no
Porch Patio
Road Frontage Pub. Sidewalk
Garage yes
Building
Foundation Basement
Sewer Public Sewer (Sewer-Sanitary)
Water Public (Municipal)
Architectural Style Raised Ranch
Warranty Yes
Level or Stories Quad-Level
Structure Type Brick
Schools
School District Utica
Others
Tax ID 1012102051
Ownership Private Owned,Short Sale - No
Acceptable Financing Cash, Conventional, FHA
Listing Terms Cash, Conventional, FHA
Financing Cash,Conventional,FHA
Read Less Info
Want to know what your home might be worth? Contact us for a FREE valuation!

Our team is ready to help you sell your home for the highest possible price ASAP

©2024 Realcomp II Ltd. Shareholders
Bought with Keller Williams Somerset
GET MORE INFORMATION

Managing Partner | License ID: 6506046014
280 North Old Woodward Avenue, Suite 100, Birmingham, MI, 48009, United States

