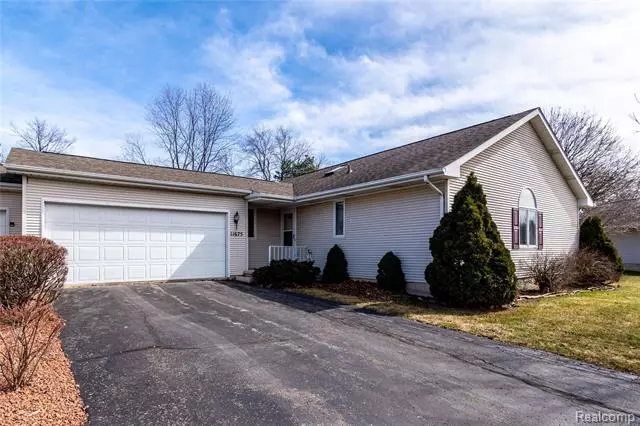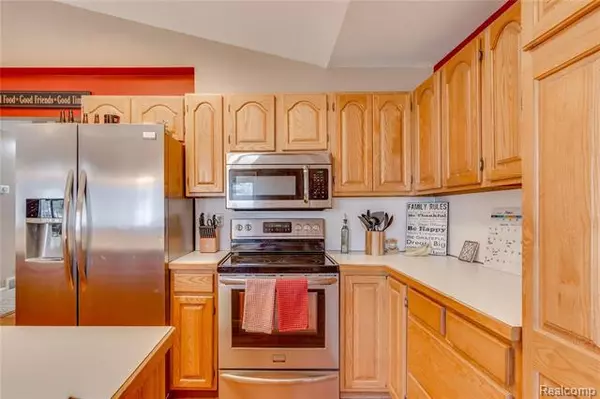$210,000
$209,900
For more information regarding the value of a property, please contact us for a free consultation.
2 Beds
1.5 Baths
1,284 SqFt
SOLD DATE : 04/07/2021
Key Details
Sold Price $210,000
Property Type Condo
Sub Type Contemporary,End Unit
Listing Status Sold
Purchase Type For Sale
Square Footage 1,284 sqft
Price per Sqft $163
Subdivision Hawthorne Glen Condo
MLS Listing ID 2210017061
Sold Date 04/07/21
Style Contemporary,End Unit
Bedrooms 2
Full Baths 1
Half Baths 1
HOA Fees $145/mo
HOA Y/N yes
Originating Board Realcomp II Ltd
Year Built 1991
Annual Tax Amount $2,279
Property Description
Beautiful ranch condo, end unit. Close to city parks, shopping, bike and walking paths. Vaulted ceilings and open floor plan in kitchen, dining and great room. Lots of kitchen counters, cabinets and breakfast bar seating, and newer stainless appliances remain with the home. Recently finished and fantastic lower level is perfect for relaxing and entertaining, with bar, rec room and lots of storage area. First floor laundry, washer and dryer included. Great room slider exits to the spacious deck. 2 car attached garage. Furnace 5 years, updated fixtures, paint.
Location
State MI
County Genesee
Area Grand Blanc
Direction S OFF GRAND BLANC ROAD, BTWN SAGINAW ST & DORT HWY
Rooms
Other Rooms Bath - Full
Basement Finished
Kitchen Dishwasher, Disposal, Dryer, Microwave, Free-Standing Electric Range, Free-Standing Refrigerator, Stainless Steel Appliance(s), Washer
Interior
Interior Features Cable Available, Humidifier
Heating Forced Air
Cooling Ceiling Fan(s), Central Air
Fireplace no
Appliance Dishwasher, Disposal, Dryer, Microwave, Free-Standing Electric Range, Free-Standing Refrigerator, Stainless Steel Appliance(s), Washer
Heat Source Natural Gas
Laundry 1
Exterior
Exterior Feature Grounds Maintenance
Garage Attached, Direct Access, Door Opener, Electricity
Garage Description 2 Car
Waterfront no
Roof Type Asphalt
Porch Deck, Porch - Covered
Road Frontage Paved
Garage yes
Building
Foundation Basement
Sewer Sewer-Sanitary
Water Municipal Water
Architectural Style Contemporary, End Unit
Warranty No
Level or Stories 1 Story
Structure Type Vinyl
Schools
School District Grand Blanc
Others
Pets Allowed Number Limit, Yes
Tax ID 5616676025
Ownership Private Owned,Short Sale - No
Acceptable Financing Cash, Conventional
Listing Terms Cash, Conventional
Financing Cash,Conventional
Read Less Info
Want to know what your home might be worth? Contact us for a FREE valuation!

Our team is ready to help you sell your home for the highest possible price ASAP

©2024 Realcomp II Ltd. Shareholders
Bought with American Associates Inc
GET MORE INFORMATION

Managing Partner | License ID: 6506046014
280 North Old Woodward Avenue, Suite 100, Birmingham, MI, 48009, United States






