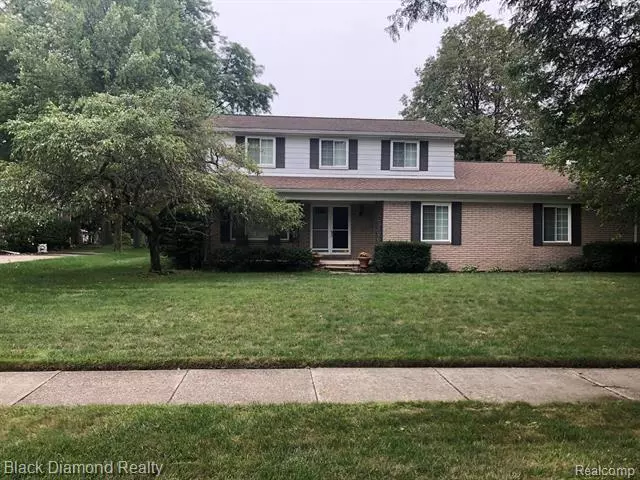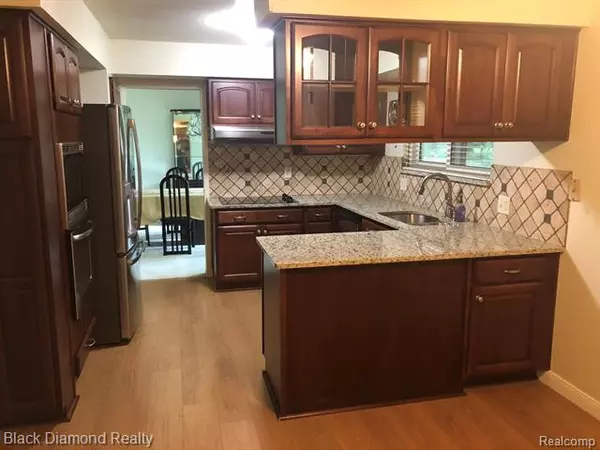$295,000
$295,000
For more information regarding the value of a property, please contact us for a free consultation.
4 Beds
2.5 Baths
2,467 SqFt
SOLD DATE : 11/15/2020
Key Details
Sold Price $295,000
Property Type Single Family Home
Sub Type Colonial
Listing Status Sold
Purchase Type For Sale
Square Footage 2,467 sqft
Price per Sqft $119
Subdivision Louise Lathrup'S California Bungalow Sub No 4
MLS Listing ID 2200074235
Sold Date 11/15/20
Style Colonial
Bedrooms 4
Full Baths 2
Half Baths 1
HOA Y/N no
Originating Board Realcomp II Ltd
Year Built 1969
Annual Tax Amount $3,927
Lot Size 0.350 Acres
Acres 0.35
Lot Dimensions 40.00X130.00
Property Description
Welcome home! This is 18221 Kilbirnie, a beautiful 2 story brick colonial on a quiet street in desirable Lathrup Village, a short walk from a neighborhood park. This well maintained 4 bedroom, 2.5 bath home also includes a library which could be used as a 5th bedroom. It sits on over acre lot and has over 2,500 sq feet of living space. The kitchen is recently updated with gorgeous cherry wood cabinets, granite counter tops and includes stainless steel appliances. The kitchen overlooks an enclosed sunroom with a picnic table great for hosting. The spacious family room has a natural wood burning fireplace. The dining room includes a beautiful bay window and dining room set can stay if desired. Updates also include: high efficiency furnace, electrical box, windows, doors, siding, gutters and insulation. Large basement and 2 car garage with extra room for storage. Theres a built-in central vacuum cleaning system which includes attachments. Home is ready for immediate occupancy!
Location
State MI
County Oakland
Area Lathrup Vlg
Direction S of ELEVEN MILE (696) W of SOUTHFIELD ROAD
Rooms
Other Rooms Family Room
Basement Unfinished
Kitchen Dishwasher, Free-Standing Refrigerator
Interior
Interior Features Central Vacuum
Heating Forced Air
Cooling Attic Fan, Central Air
Fireplace no
Appliance Dishwasher, Free-Standing Refrigerator
Heat Source Natural Gas
Exterior
Garage 2+ Assigned Spaces, Attached, Direct Access, Door Opener, Side Entrance
Garage Description 2 Car
Waterfront no
Roof Type Asphalt
Porch Porch - Covered
Road Frontage Paved
Garage yes
Building
Foundation Basement
Sewer Sewer at Street
Water Water at Street
Architectural Style Colonial
Warranty Yes
Level or Stories 2 Story
Structure Type Brick
Schools
School District Southfield Public Schools
Others
Tax ID 2423278006
Ownership Private Owned,Short Sale - No
Acceptable Financing Conventional, FHA, VA, Warranty Deed
Listing Terms Conventional, FHA, VA, Warranty Deed
Financing Conventional,FHA,VA,Warranty Deed
Read Less Info
Want to know what your home might be worth? Contact us for a FREE valuation!

Our team is ready to help you sell your home for the highest possible price ASAP

©2024 Realcomp II Ltd. Shareholders
Bought with Slater Signature Homes
GET MORE INFORMATION

Managing Partner | License ID: 6506046014
280 North Old Woodward Avenue, Suite 100, Birmingham, MI, 48009, United States






