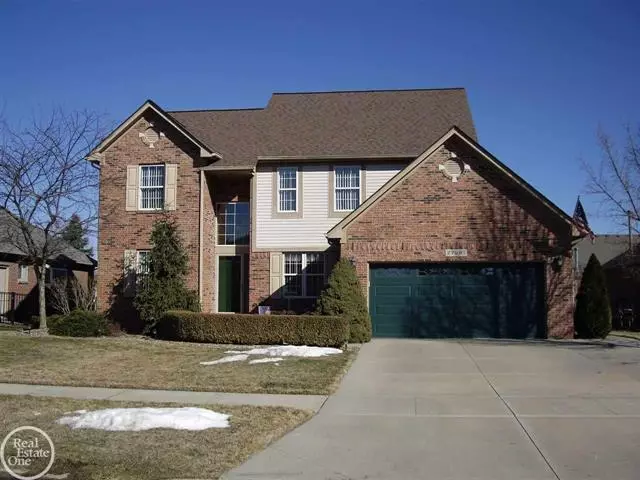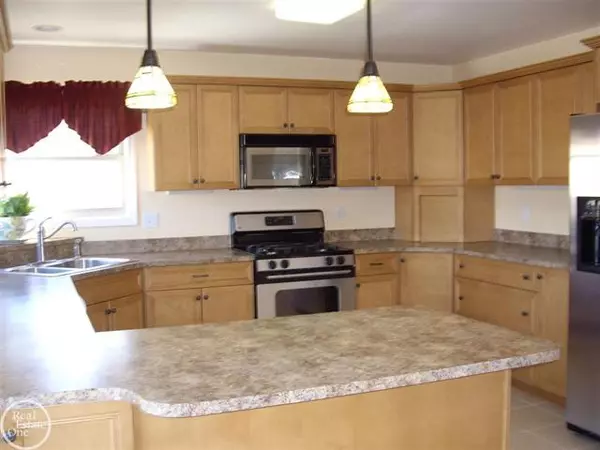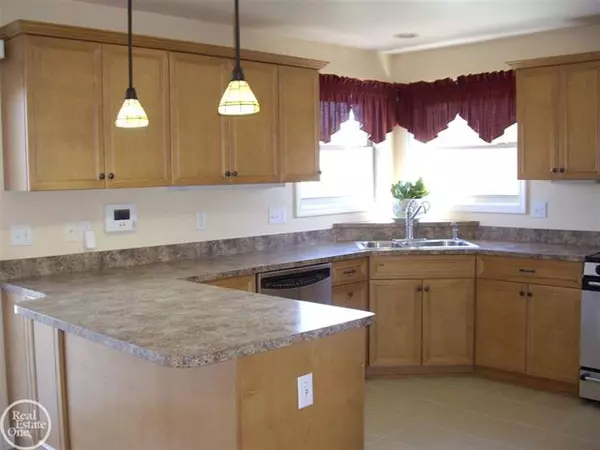$360,000
$344,000
4.7%For more information regarding the value of a property, please contact us for a free consultation.
3 Beds
3 Baths
2,392 SqFt
SOLD DATE : 04/06/2021
Key Details
Sold Price $360,000
Property Type Single Family Home
Sub Type Colonial
Listing Status Sold
Purchase Type For Sale
Square Footage 2,392 sqft
Price per Sqft $150
Subdivision Sugarbush Farms Sub 2
MLS Listing ID 58050035285
Sold Date 04/06/21
Style Colonial
Bedrooms 3
Full Baths 2
Half Baths 2
HOA Y/N no
Originating Board MiRealSource
Year Built 2004
Annual Tax Amount $3,931
Lot Size 10,890 Sqft
Acres 0.25
Lot Dimensions 75x142
Property Description
Beautiful subdivision close to the lake & easy commute to I-94. Spacious kitchen with tons of cabinets. Door wall off kitchen nook to 2 tier paver patio. Hot tub included. Stove, fridge, washer and dryer included. Formal dining room with french doors. 2 story great room with fireplace. 1st floor den for your home office needs. Spacious master suite with walk in closet & full bath with tub and shower. Wood floors on 2nd floor. Spacious bedrooms. Newer roof. Finished basement has 1/2 bath. Bar and pool table included. Home warranty. Better hurry on this lovely home!!
Location
State MI
County Macomb
Area Chesterfield Twp
Direction Off Sugarbush to Belmont to L on Monte, L on Hambeltonian
Rooms
Other Rooms Dining Room
Basement Finished
Kitchen Dishwasher, Dryer, Microwave, Range/Stove, Refrigerator, Washer
Interior
Hot Water Natural Gas
Heating Forced Air
Cooling Ceiling Fan(s), Central Air
Fireplace no
Appliance Dishwasher, Dryer, Microwave, Range/Stove, Refrigerator, Washer
Heat Source Natural Gas
Exterior
Exterior Feature Fenced, Spa/Hot-tub
Garage Attached
Garage Description 2.5 Car
Waterfront no
Porch Patio, Porch
Road Frontage Paved, Pub. Sidewalk
Garage yes
Building
Foundation Basement
Sewer Sewer-Sanitary
Water Municipal Water
Architectural Style Colonial
Level or Stories 2 Story
Structure Type Brick
Schools
School District Lanse Creuse
Others
Tax ID 0929179024
Acceptable Financing Cash, Conventional, FHA, VA
Listing Terms Cash, Conventional, FHA, VA
Financing Cash,Conventional,FHA,VA
Read Less Info
Want to know what your home might be worth? Contact us for a FREE valuation!

Our team is ready to help you sell your home for the highest possible price ASAP

©2024 Realcomp II Ltd. Shareholders
Bought with Real Estate One Chesterfield
GET MORE INFORMATION

Managing Partner | License ID: 6506046014
280 North Old Woodward Avenue, Suite 100, Birmingham, MI, 48009, United States






