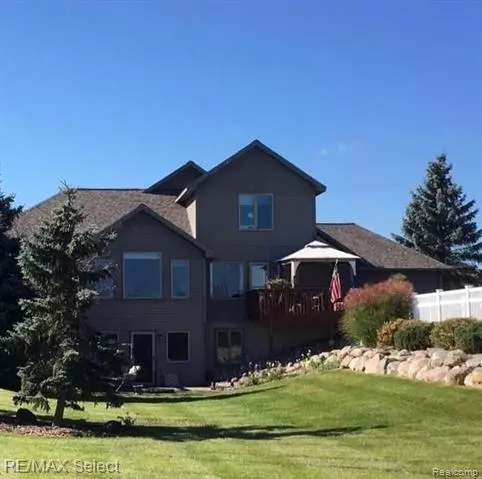$415,000
$395,000
5.1%For more information regarding the value of a property, please contact us for a free consultation.
4 Beds
3.5 Baths
2,076 SqFt
SOLD DATE : 03/12/2021
Key Details
Sold Price $415,000
Property Type Single Family Home
Sub Type Contemporary
Listing Status Sold
Purchase Type For Sale
Square Footage 2,076 sqft
Price per Sqft $199
Subdivision Atherton Country Club Estates No 4
MLS Listing ID 2210010516
Sold Date 03/12/21
Style Contemporary
Bedrooms 4
Full Baths 3
Half Baths 1
HOA Y/N no
Originating Board Realcomp II Ltd
Year Built 1995
Annual Tax Amount $6,083
Lot Size 0.520 Acres
Acres 0.52
Lot Dimensions 100.00X226.50
Property Description
Beautiful custom-built Lausman home in Country Club Estates has something for everyone! Let's start with the oversized 3 car heated garage, gorgeous backyard views & sunrises, an in-ground heated pool with a new liner & a finished walk-out basement. Fantastic open floorplan with fabulous views from every room in the home. The first-floor master suite includes a private second deck, two walk-in closets & a recently updated master bath with double sinks & an oversize Jetted tub. 1st floor laundry room. The 2nd floor has two bedrooms & arecently remodeled bathroom. The finished walk-out basement is totally awesome! It has a gas fireplace, pool table (that stays), large wet bar/2nd kitchen for entertainment, an additional full bathroom & a guest bedroom. The walkout leads to a brick paver patio with a built-in fire pit & access to the pool. New Furnace / AC in 2020, New furnace for heated 3 car garage, new pool liner & heater, new flooring on the main level. New photos to come next week.
Location
State MI
County Genesee
Area Davison Twp
Direction North of Atherton Rd, East of Atlas Rd, South of Country Club Ln
Rooms
Other Rooms Kitchen
Basement Daylight, Finished, Walkout Access
Kitchen Bar Fridge, Dishwasher, Disposal, Dryer, Microwave, Free-Standing Gas Oven, Free-Standing Gas Range, Free-Standing Refrigerator, Stainless Steel Appliance(s), Washer
Interior
Interior Features Cable Available, Dual-Flush Toilet(s), Egress Window(s), High Spd Internet Avail, Jetted Tub, Water Softener (owned), Wet Bar
Hot Water Natural Gas
Heating Forced Air
Cooling Ceiling Fan(s), Central Air
Fireplaces Type Gas
Fireplace yes
Appliance Bar Fridge, Dishwasher, Disposal, Dryer, Microwave, Free-Standing Gas Oven, Free-Standing Gas Range, Free-Standing Refrigerator, Stainless Steel Appliance(s), Washer
Heat Source Natural Gas
Laundry 1
Exterior
Exterior Feature Pool - Inground
Garage Attached, Direct Access, Door Opener, Electricity, Heated
Garage Description 3 Car
Waterfront no
Roof Type Asphalt
Porch Deck, Patio, Porch - Covered
Road Frontage Paved
Garage yes
Private Pool 1
Building
Foundation Basement
Sewer Sewer-Sanitary
Water Well-Existing
Architectural Style Contemporary
Warranty No
Level or Stories 1 1/2 Story
Structure Type Aluminum,Brick
Schools
School District Davison
Others
Pets Allowed Yes
Tax ID 0521583003
Ownership Private Owned,Short Sale - No
Acceptable Financing Cash, Conventional, FHA, VA
Listing Terms Cash, Conventional, FHA, VA
Financing Cash,Conventional,FHA,VA
Read Less Info
Want to know what your home might be worth? Contact us for a FREE valuation!

Our team is ready to help you sell your home for the highest possible price ASAP

©2024 Realcomp II Ltd. Shareholders
Bought with The Brokerage Real Estate Enthusiasts
GET MORE INFORMATION

Managing Partner | License ID: 6506046014
280 North Old Woodward Avenue, Suite 100, Birmingham, MI, 48009, United States






