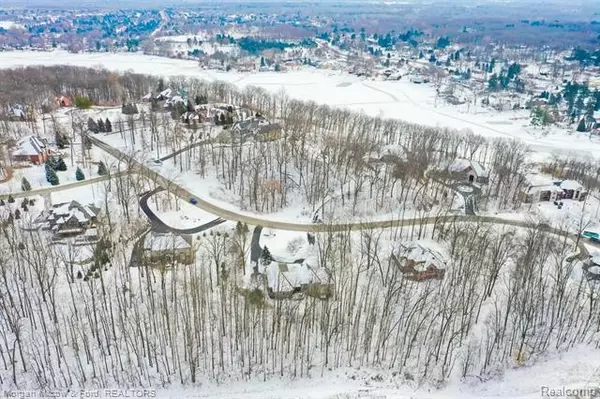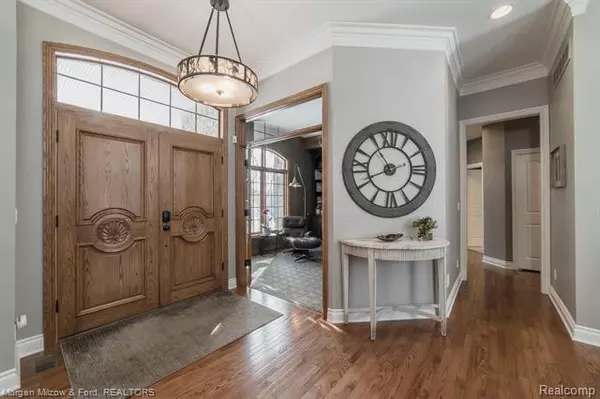$625,000
$600,000
4.2%For more information regarding the value of a property, please contact us for a free consultation.
4 Beds
4 Baths
2,415 SqFt
SOLD DATE : 03/08/2021
Key Details
Sold Price $625,000
Property Type Single Family Home
Sub Type Ranch
Listing Status Sold
Purchase Type For Sale
Square Footage 2,415 sqft
Price per Sqft $258
Subdivision Hilltop Estates No 2
MLS Listing ID 2210010980
Sold Date 03/08/21
Style Ranch
Bedrooms 4
Full Baths 3
Half Baths 2
Construction Status Quick Delivery Home
HOA Fees $29/ann
HOA Y/N yes
Originating Board Realcomp II Ltd
Year Built 2004
Annual Tax Amount $7,461
Lot Size 1.060 Acres
Acres 1.06
Lot Dimensions 127x276x162x313
Property Description
Kiss ordinary goodbye and say hello to amazing quality standards, sweeping open floor plan, regal condition all packaged within a million dollar neighborhood sure to knock your socks off. Superb function from this split bedroom ranch with guest/childrens wing independent of master wing. Covered veranda for stargazing directly accessible from master, killer Chefs kitchen for formal or informal events, cozy den/office, sunlit drenched walkout basement with nearly 10 finished ceilings, inviting space for entertaining, relaxing, fitness, spillover company. Just one look should do it. Dont let this one slip by. BATVAI
Location
State MI
County Oakland
Area Independence Twp
Direction N Pine Knob Road to Greenview to Alpine to Forest Valley (R)
Rooms
Other Rooms Bedroom - Mstr
Basement Finished, Walkout Access
Kitchen Bar Fridge, Gas Cooktop, Dishwasher, Disposal, Down Draft, Dryer, Microwave, Double Oven, ENERGY STAR qualified refrigerator, Stainless Steel Appliance(s), Washer
Interior
Interior Features Cable Available, High Spd Internet Avail, Humidifier, Jetted Tub, Programmable Thermostat, Spa/Hot-tub, Water Softener (owned), Wet Bar
Hot Water Natural Gas
Heating Forced Air, Zoned
Cooling Ceiling Fan(s), Central Air
Fireplaces Type Gas
Fireplace yes
Appliance Bar Fridge, Gas Cooktop, Dishwasher, Disposal, Down Draft, Dryer, Microwave, Double Oven, ENERGY STAR qualified refrigerator, Stainless Steel Appliance(s), Washer
Heat Source Natural Gas
Laundry 1
Exterior
Exterior Feature Awning/Overhang(s), Chimney Cap(s), Spa/Hot-tub, Whole House Generator
Garage Attached, Direct Access, Door Opener, Electricity, Side Entrance
Garage Description 3 Car
Waterfront no
Waterfront Description Lake Privileges,Lake/River Priv
Water Access Desc All Sports Lake
Roof Type Asphalt
Porch Deck, Patio, Porch - Covered, Terrace
Road Frontage Paved
Garage yes
Building
Lot Description Sprinkler(s), Wooded
Foundation Basement
Sewer Septic-Existing
Water Well-Existing
Architectural Style Ranch
Warranty No
Level or Stories 1 Story
Structure Type Brick,Wood
Construction Status Quick Delivery Home
Schools
School District Clarkston
Others
Pets Allowed Yes
Tax ID 0814226006
Ownership Private Owned,Short Sale - No
Acceptable Financing Cash, Conventional, VA
Rebuilt Year 2017
Listing Terms Cash, Conventional, VA
Financing Cash,Conventional,VA
Read Less Info
Want to know what your home might be worth? Contact us for a FREE valuation!

Our team is ready to help you sell your home for the highest possible price ASAP

©2024 Realcomp II Ltd. Shareholders
Bought with Morgan Milzow & Ford, REALTORS
GET MORE INFORMATION

Managing Partner | License ID: 6506046014
280 North Old Woodward Avenue, Suite 100, Birmingham, MI, 48009, United States






