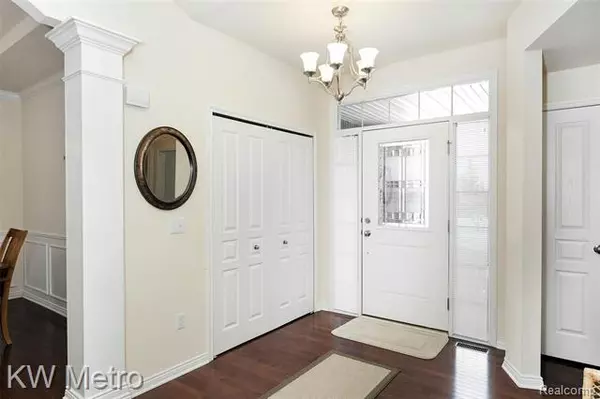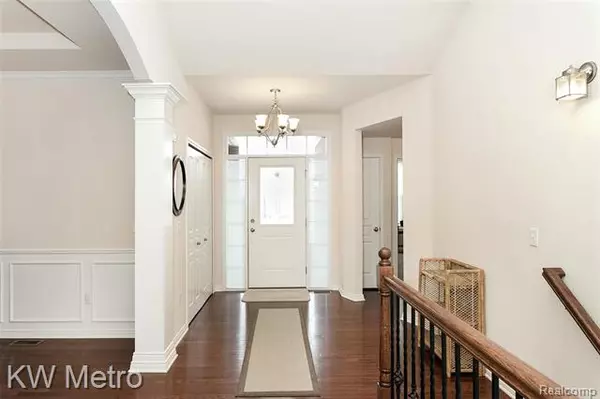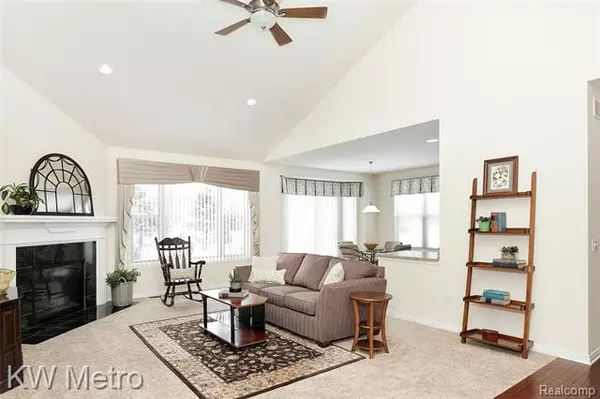$376,700
$344,900
9.2%For more information regarding the value of a property, please contact us for a free consultation.
3 Beds
3 Baths
2,023 SqFt
SOLD DATE : 03/05/2021
Key Details
Sold Price $376,700
Property Type Condo
Sub Type Free Standing/Detached,Ranch
Listing Status Sold
Purchase Type For Sale
Square Footage 2,023 sqft
Price per Sqft $186
Subdivision The Orchards Golf Estates #824
MLS Listing ID 2210006764
Sold Date 03/05/21
Style Free Standing/Detached,Ranch
Bedrooms 3
Full Baths 3
HOA Fees $205/mo
HOA Y/N yes
Originating Board Realcomp II Ltd
Year Built 2013
Annual Tax Amount $4,387
Property Description
HIGHEST AND BEST DUE BY 2/20 @ 8PM! Fabulous detached ranch condo at The Orchards. These units rarely come up, and this one is fresh and neutral t/o with many nice upgrades. Hardwood floors from the foyer, to the kitchen and nook. Spacious open floor plan is perfect for entertaining. The kitchen features walnut stained maple cabinets, granite tops and stainless appliances. Cathedral ceiling great room with so much natural light and a corner gas FP. The great room is open to the kitchen and nook, with access to the paver patio and treed back yard. Formal dining room w/wainscoting, columns and heavy custom millwork. Generous Main bedroom suite w/double trey ceiling, bathroom w/granite, double sinks, corner tub, oversized shower, and walk-in closet. Hall bathroom with granite, tile throughout and the same beautiful cabinetry. Professionally finished lower level has 9 ft ceilings and nearly doubles the living space, including egress window, lots of light and a 3rd full bath.
Location
State MI
County Macomb
Area Washington Twp
Direction TURN ON AUGUSTA FROM S OF 29 MILE, JUST W OF CAMPGROUND.
Rooms
Other Rooms Bedroom
Basement Finished, Private
Kitchen Dishwasher, Disposal, Dryer, Microwave, Free-Standing Gas Range, Free-Standing Refrigerator, Washer
Interior
Interior Features High Spd Internet Avail, Humidifier, Jetted Tub
Hot Water Natural Gas
Heating Forced Air
Cooling Central Air
Fireplaces Type Gas
Fireplace yes
Appliance Dishwasher, Disposal, Dryer, Microwave, Free-Standing Gas Range, Free-Standing Refrigerator, Washer
Heat Source Natural Gas
Laundry 1
Exterior
Exterior Feature Grounds Maintenance, Outside Lighting
Garage Attached, Direct Access, Door Opener, Electricity
Garage Description 2 Car
Waterfront no
Roof Type Asphalt
Road Frontage Paved, Private, Pub. Sidewalk
Garage yes
Building
Lot Description Golf Community, Sprinkler(s)
Foundation Basement
Sewer Sewer-Sanitary
Water Municipal Water
Architectural Style Free Standing/Detached, Ranch
Warranty No
Level or Stories 1 Story
Structure Type Brick
Schools
School District Romeo
Others
Pets Allowed Number Limit, Yes
Tax ID 0421202043
Ownership Private Owned,Short Sale - No
Acceptable Financing Cash, Conventional
Listing Terms Cash, Conventional
Financing Cash,Conventional
Read Less Info
Want to know what your home might be worth? Contact us for a FREE valuation!

Our team is ready to help you sell your home for the highest possible price ASAP

©2024 Realcomp II Ltd. Shareholders
Bought with Real Estate One-Clinton
GET MORE INFORMATION

Managing Partner | License ID: 6506046014
280 North Old Woodward Avenue, Suite 100, Birmingham, MI, 48009, United States






