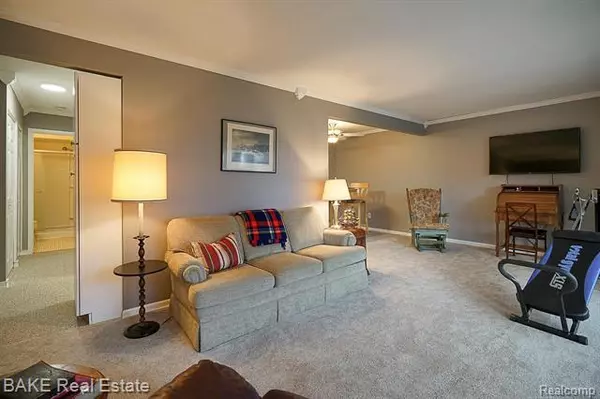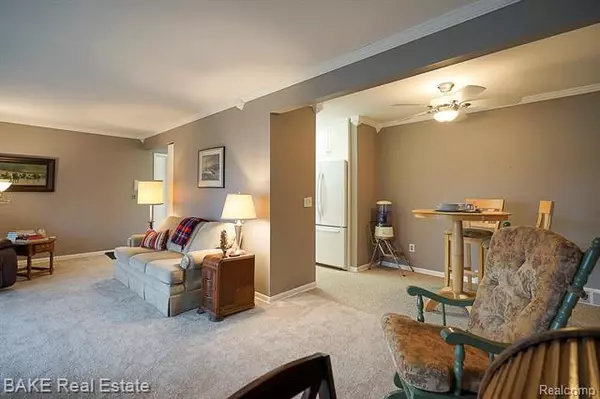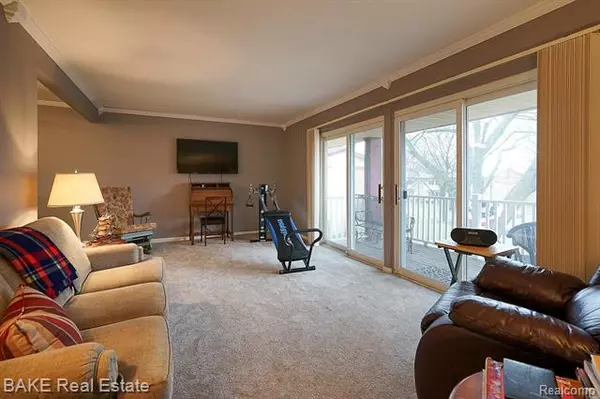$75,000
$79,500
5.7%For more information regarding the value of a property, please contact us for a free consultation.
1 Bed
1 Bath
770 SqFt
SOLD DATE : 02/25/2021
Key Details
Sold Price $75,000
Property Type Condo
Sub Type Raised Ranch
Listing Status Sold
Purchase Type For Sale
Square Footage 770 sqft
Price per Sqft $97
Subdivision Crestwood Park Apartments
MLS Listing ID 2200097083
Sold Date 02/25/21
Style Raised Ranch
Bedrooms 1
Full Baths 1
HOA Fees $320/mo
HOA Y/N yes
Originating Board Realcomp II Ltd
Year Built 1964
Annual Tax Amount $1,474
Property Description
This upper unit condo in Plymouth's 55+ communityof Crestwood is within walking distance of downtown Plymouth. Cozy and clean, featuring an updated kitchen and bath, and a huge balcony overlooking the prettyand serene courtyard. Spacious bedroom with double closets, basement with private laundry room and plenty of storage, heated community pool and clubhouse, all appliancesstay. Enjoy maintenance free living just minutes from all the action of downtown Plymouth, while being nestled in a quiet, park-like setting. Monthly HOA includes water, gas, snow removal and maintenance of the grounds and pool.
Location
State MI
County Wayne
Area Plymouth
Direction From Sheldon enter into Crestwood Condominiums, building E.
Rooms
Other Rooms Bath - Full
Basement Private
Kitchen Dishwasher, Dryer, Microwave, Free-Standing Electric Range, Free-Standing Refrigerator, Washer
Interior
Interior Features Cable Available, High Spd Internet Avail
Hot Water Natural Gas
Heating Forced Air
Cooling Ceiling Fan(s), Central Air
Fireplace no
Appliance Dishwasher, Dryer, Microwave, Free-Standing Electric Range, Free-Standing Refrigerator, Washer
Heat Source Natural Gas
Exterior
Exterior Feature Awning/Overhang(s), Club House, Grounds Maintenance, Outside Lighting, Pool - Common
Garage Description No Garage
Waterfront no
Roof Type Asphalt
Porch Balcony
Road Frontage Paved
Garage no
Private Pool 1
Building
Lot Description 55+ Community
Foundation Basement
Sewer Sewer-Sanitary
Water Municipal Water
Architectural Style Raised Ranch
Warranty No
Level or Stories 1 Story Up
Structure Type Brick
Schools
School District Plymouth Canton
Others
Pets Allowed Call
Tax ID 49010090031000
Ownership Private Owned,Short Sale - No
Acceptable Financing Cash, Conventional
Listing Terms Cash, Conventional
Financing Cash,Conventional
Read Less Info
Want to know what your home might be worth? Contact us for a FREE valuation!

Our team is ready to help you sell your home for the highest possible price ASAP

©2024 Realcomp II Ltd. Shareholders
Bought with EXP Realty
GET MORE INFORMATION

Managing Partner | License ID: 6506046014
280 North Old Woodward Avenue, Suite 100, Birmingham, MI, 48009, United States






