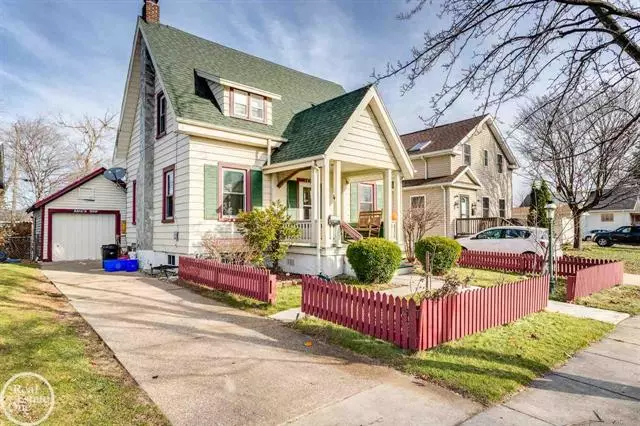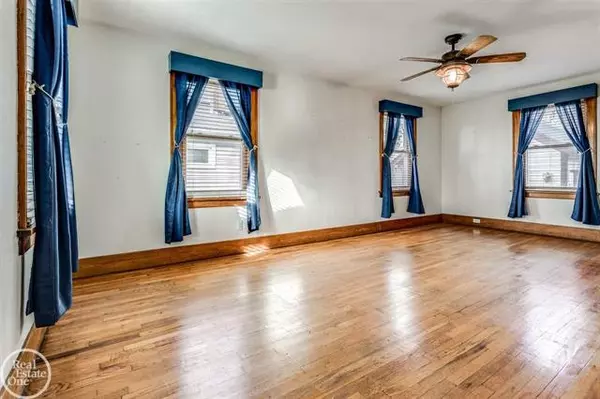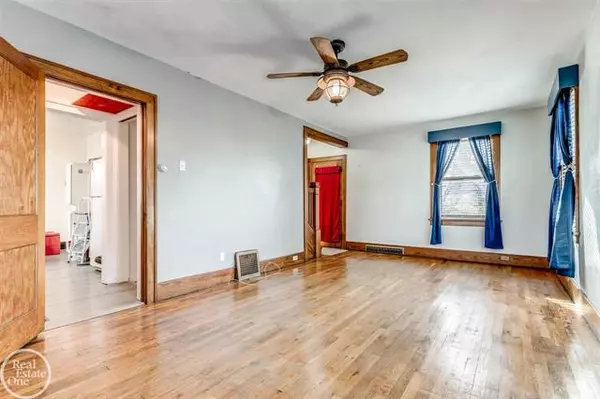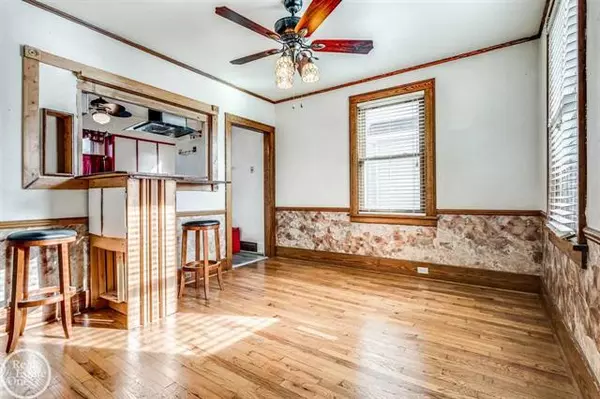$107,060
$99,900
7.2%For more information regarding the value of a property, please contact us for a free consultation.
3 Beds
1 Bath
1,066 SqFt
SOLD DATE : 01/08/2021
Key Details
Sold Price $107,060
Property Type Single Family Home
Sub Type Cape Cod
Listing Status Sold
Purchase Type For Sale
Square Footage 1,066 sqft
Price per Sqft $100
Subdivision Homeland
MLS Listing ID 58050029461
Sold Date 01/08/21
Style Cape Cod
Bedrooms 3
Full Baths 1
HOA Y/N no
Originating Board MiRealSource
Year Built 1918
Annual Tax Amount $1,116
Lot Size 5,227 Sqft
Acres 0.12
Lot Dimensions 41X130
Property Description
Welcome To Your New Home! This Comfortable, Well Maintained 3 Bedroom 1 Bath Cape Cod Has Been Enjoyed By The Same Family For 30 Years. Features Include Hard Wood Floors, Updated Electrical, Plumbing & Windows, Adorable Cabin Windows & Waterproofing In basement. Large, Fenced In Yard With Newer Deck, Grill, Garden Shed, Herb Garden, Berries & Grapes. Detached Garage. Close To Schools, Parks, Churches & Shopping. ***HOUSE IS FOR SALE ONLY! BEWARE OF RENTAL SCAM ON CRAIGS LIST***
Location
State MI
County St. Clair
Area Port Huron
Rooms
Other Rooms Living Room
Kitchen Dishwasher, Disposal, Dryer, Refrigerator, Washer
Interior
Heating Forced Air
Cooling Ceiling Fan(s)
Fireplace no
Appliance Dishwasher, Disposal, Dryer, Refrigerator, Washer
Heat Source Natural Gas
Exterior
Exterior Feature Fenced, Outside Lighting
Garage Detached
Garage Description 1.5 Car
Waterfront no
Porch Deck, Porch
Road Frontage Pub. Sidewalk
Garage yes
Building
Foundation Basement
Sewer Sewer-Sanitary
Water Municipal Water
Architectural Style Cape Cod
Level or Stories 1 1/2 Story
Schools
School District Port Huron
Others
Tax ID 74064340035000
SqFt Source Estimated
Acceptable Financing Cash, Conventional, FHA
Listing Terms Cash, Conventional, FHA
Financing Cash,Conventional,FHA
Read Less Info
Want to know what your home might be worth? Contact us for a FREE valuation!

Our team is ready to help you sell your home for the highest possible price ASAP

©2024 Realcomp II Ltd. Shareholders
Bought with Bauer-Reno & Assoc Real Estate
GET MORE INFORMATION

Managing Partner | License ID: 6506046014
280 North Old Woodward Avenue, Suite 100, Birmingham, MI, 48009, United States






