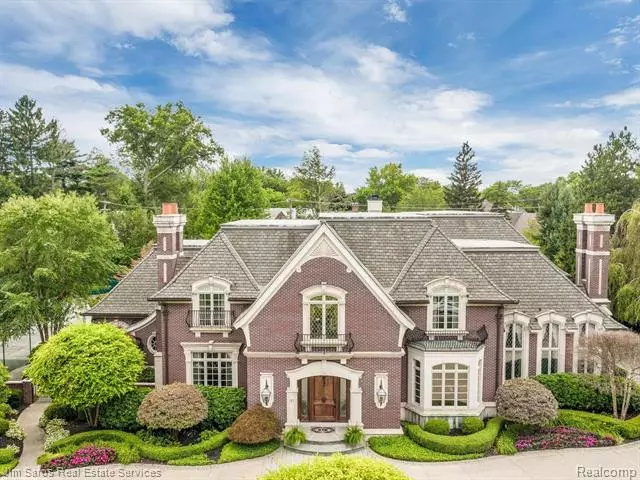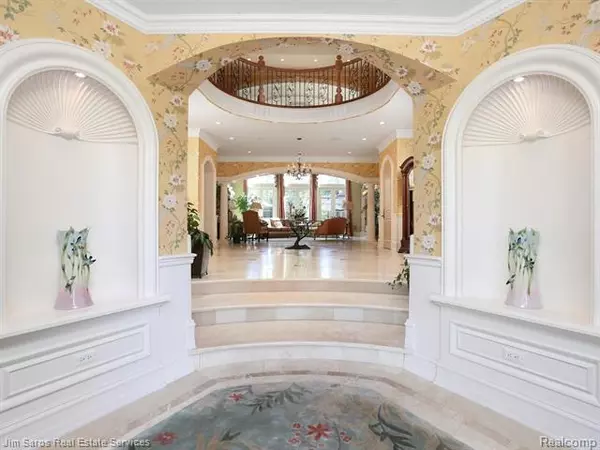$3,500,000
$3,900,000
10.3%For more information regarding the value of a property, please contact us for a free consultation.
5 Beds
7 Baths
8,926 SqFt
SOLD DATE : 02/26/2021
Key Details
Sold Price $3,500,000
Property Type Single Family Home
Sub Type Colonial
Listing Status Sold
Purchase Type For Sale
Square Footage 8,926 sqft
Price per Sqft $392
Subdivision Lake Shore Road Sub-G.Pte Shrs
MLS Listing ID 2200084556
Sold Date 02/26/21
Style Colonial
Bedrooms 5
Full Baths 6
Half Baths 2
HOA Y/N no
Originating Board Realcomp II Ltd
Year Built 2002
Annual Tax Amount $31,072
Lot Size 0.610 Acres
Acres 0.61
Lot Dimensions 120X220
Property Description
Welcome to 41 Renaud, one of The Pointe's finest custom built Estates. Located steps from Lake St Clair, situated on 1.5 lots, no expense was spared in the materials and craftsmanship selected on this stunning 2002 build. The list of features and amenities includes a grand entrance with marble foyer, a great room with soaring ceilings and large windows which allow for ample natural light, vaulted ceilings throughout, a custom kitchen with Wolf appliances, an impressive first floor master suite with his and her bathrooms and closets, stunning library, and elevator. The finished lower level designed for the ultimate entertainer with full kitchen, custom built wet bar, billiards room, media center and wine cellar. An attached pool house, with elaborate snack bar and full bath leads to stunning grounds with pool, tennis/basketball court, and professionally landscaped grounds. Multiple entertaining spaces. Au Pair/ mother in law apartment, four car attached garage, and so much more.
Location
State MI
County Wayne
Area Grosse Pointe Shores Vlg (Wayne County)
Direction S of Lochmoor Blvd. West of Lakeshore Drive
Rooms
Other Rooms Great Room
Basement Daylight, Finished, Walkout Access
Kitchen Bar Fridge, Gas Cooktop, Dishwasher, Dryer, Built-In Freezer, Microwave, Built-In Gas Oven, Convection Oven, Double Oven, Self Cleaning Oven, Built-In Gas Range, Range Hood, Built-In Refrigerator, Stainless Steel Appliance(s), Trash Compactor, Vented Exhaust Fan, Warming Drawer, Washer, Wine Cooler, Wine Refrigerator
Interior
Interior Features Air Cleaner, Cable Available, Carbon Monoxide Alarm(s), Central Vacuum, De-Humidifier, Dual-Flush Toilet(s), Egress Window(s), Elevator/Lift, Humidifier, Intercom, Jetted Tub, Security Alarm (owned), Wet Bar
Hot Water Natural Gas
Heating Forced Air, Zoned
Cooling Central Air
Fireplaces Type Gas, Natural
Fireplace yes
Appliance Bar Fridge, Gas Cooktop, Dishwasher, Dryer, Built-In Freezer, Microwave, Built-In Gas Oven, Convection Oven, Double Oven, Self Cleaning Oven, Built-In Gas Range, Range Hood, Built-In Refrigerator, Stainless Steel Appliance(s), Trash Compactor, Vented Exhaust Fan, Warming Drawer, Washer, Wine Cooler, Wine Refrigerator
Heat Source Natural Gas
Laundry 1
Exterior
Exterior Feature BBQ Grill, Chimney Cap(s), Fenced, Gazebo, Outside Lighting, Pool - Inground, Spa/Hot-tub, Tennis Court
Garage Attached, Door Opener, Electricity, Heated
Garage Description 4 Car
Waterfront no
Roof Type Composition
Accessibility Accessible Bedroom, Accessible Central Living Area, Accessible Closets, Accessible Common Area, Accessible Entrance, Accessible Full Bath, Accessible Hallway(s), Accessible Kitchen, Accessible Kitchen Appliances, Accessible Stairway, Central Living Area, Safe Emergency Egress from Home, Visitor Bathroom
Porch Breezeway, Patio, Porch, Terrace
Road Frontage Paved
Garage yes
Private Pool 1
Building
Lot Description Sprinkler(s)
Foundation Basement
Sewer Sewer-Sanitary
Water Municipal Water
Architectural Style Colonial
Warranty No
Level or Stories 2 Story
Structure Type Brick,Stone
Schools
School District Grosse Pointe
Others
Tax ID 74003030004000
Ownership Private Owned,Short Sale - No
Acceptable Financing Cash, Conventional
Listing Terms Cash, Conventional
Financing Cash,Conventional
Read Less Info
Want to know what your home might be worth? Contact us for a FREE valuation!

Our team is ready to help you sell your home for the highest possible price ASAP

©2024 Realcomp II Ltd. Shareholders
Bought with Isles Realty, Inc
GET MORE INFORMATION

Managing Partner | License ID: 6506046014
280 North Old Woodward Avenue, Suite 100, Birmingham, MI, 48009, United States






