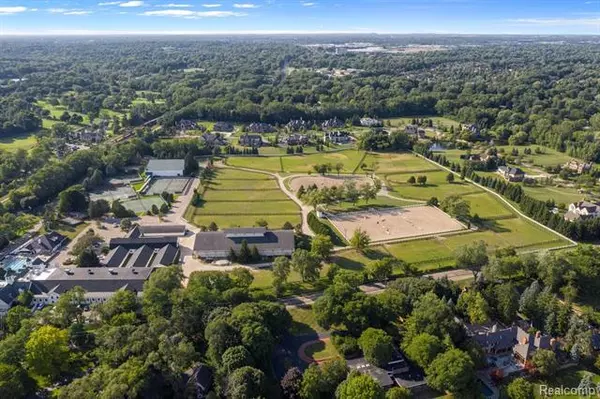$680,000
$849,000
19.9%For more information regarding the value of a property, please contact us for a free consultation.
6 Beds
5.5 Baths
4,420 SqFt
SOLD DATE : 03/30/2021
Key Details
Sold Price $680,000
Property Type Single Family Home
Sub Type Contemporary
Listing Status Sold
Purchase Type For Sale
Square Footage 4,420 sqft
Price per Sqft $153
Subdivision Woodcrest Lakes No 1
MLS Listing ID 2200099348
Sold Date 03/30/21
Style Contemporary
Bedrooms 6
Full Baths 5
Half Baths 1
HOA Fees $41/ann
HOA Y/N yes
Originating Board Realcomp II Ltd
Year Built 1980
Annual Tax Amount $22,141
Lot Size 2.020 Acres
Acres 2.02
Lot Dimensions 170x168
Property Description
Let your dreams run wild with this gorgeous lakefront property. Set in the heart of one of the areas most desirable locations, this 2 acre lot has incredible views overlooking the non-motorized pond/lake with plenty of nature and privacy surrounding it. The home was designed by Robert Saarinen Swanson architect who designed the Cranbrook Academy of Art lecture hall and is related to the Eero & Eliel Saarinen architectural families (TWA Flight Center/Tulip chair/Cranbrook). This property is set next to the historical Walter Briggs summer manor and surrounding estate which includes a greenhouse (where Marshall Fredericks, who created many sculptors including The Spirit of Detroit, housed many creations), horse stables, pool house and cooks home. Minoru Yamasaki's home (architect for the NYC World Trade Centers) lived on the other side of the southern adjacent lake on Lakecrest Drive. Agent is related to seller. *** For safety reasons please avoid going out on back decks! ***
Location
State MI
County Oakland
Area Bloomfield Twp
Direction South of Long Lake Rd., West of Squirrel
Rooms
Other Rooms Living Room
Basement Daylight, Finished
Kitchen Electric Cooktop, Dishwasher, Disposal, Dryer, Exhaust Fan, Ice Maker, Indoor Grill, Microwave, Double Oven, Built-In Refrigerator, Trash Compactor, Vented Exhaust Fan, Warming Drawer
Interior
Interior Features Air Cleaner, Central Vacuum, De-Humidifier, Intercom, Jetted Tub, Programmable Thermostat, Security Alarm (owned), Sound System, Spa/Hot-tub, Wet Bar
Hot Water Electric
Heating ENERGY STAR Qualified Furnace Equipment, Forced Air, Hot Water
Cooling Central Air
Fireplaces Type Gas
Fireplace yes
Appliance Electric Cooktop, Dishwasher, Disposal, Dryer, Exhaust Fan, Ice Maker, Indoor Grill, Microwave, Double Oven, Built-In Refrigerator, Trash Compactor, Vented Exhaust Fan, Warming Drawer
Heat Source Natural Gas
Exterior
Exterior Feature Fenced, Outside Lighting, Pool - Inground, Security Patrol, Used WaterSense Irrigation Partner
Garage 2+ Assigned Spaces, Attached, Direct Access, Door Opener, Electricity, Side Entrance, Workshop
Garage Description 3 Car
Waterfront yes
Waterfront Description Direct Water Frontage,Lake Front,Pond,Private Water Frontage,Water Front
Roof Type ENERGY STAR Shingles
Accessibility Accessible Bedroom, Accessible Full Bath, Visitor Bathroom
Porch Deck, Porch
Road Frontage Paved
Garage yes
Private Pool 1
Building
Lot Description Sprinkler(s), Water View, Wooded
Foundation Basement
Sewer Septic-Existing
Water Municipal Water
Architectural Style Contemporary
Warranty No
Level or Stories 3 Story
Structure Type Cedar,Wood
Schools
School District Bloomfield Hills
Others
Pets Allowed Yes
Tax ID 1913101016
Ownership Private Owned,Short Sale - No
Acceptable Financing Cash, Conventional
Listing Terms Cash, Conventional
Financing Cash,Conventional
Read Less Info
Want to know what your home might be worth? Contact us for a FREE valuation!

Our team is ready to help you sell your home for the highest possible price ASAP

©2024 Realcomp II Ltd. Shareholders
Bought with KW Domain
GET MORE INFORMATION

Managing Partner | License ID: 6506046014
280 North Old Woodward Avenue, Suite 100, Birmingham, MI, 48009, United States






