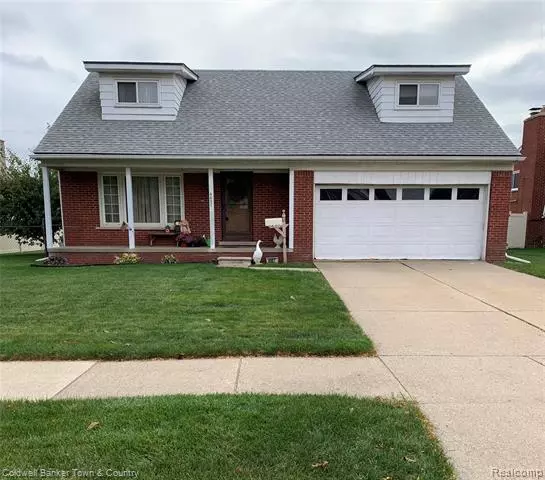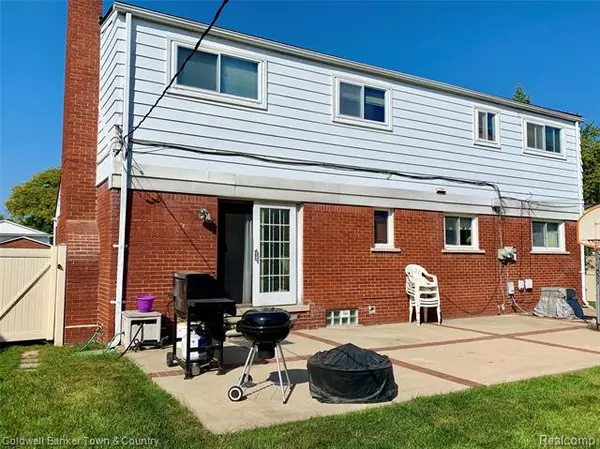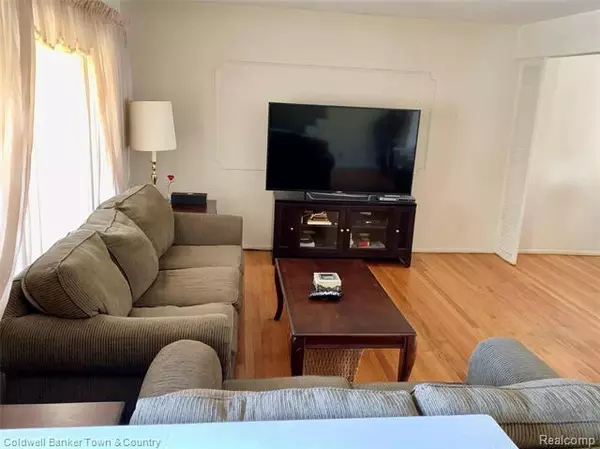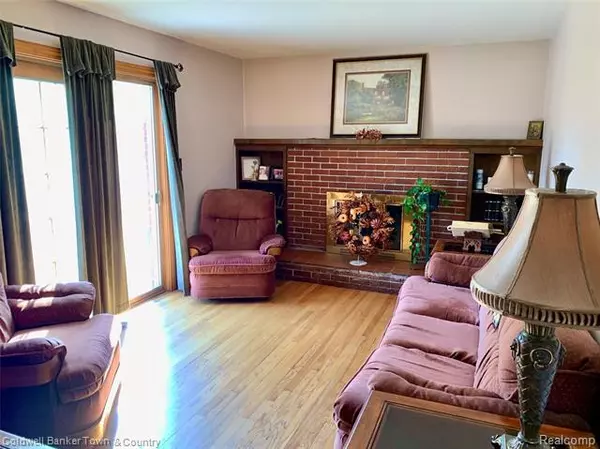$185,000
$215,000
14.0%For more information regarding the value of a property, please contact us for a free consultation.
4 Beds
2.5 Baths
2,609 SqFt
SOLD DATE : 12/08/2020
Key Details
Sold Price $185,000
Property Type Single Family Home
Sub Type Cape Cod
Listing Status Sold
Purchase Type For Sale
Square Footage 2,609 sqft
Price per Sqft $70
Subdivision Outer Drive Estates Sub No 2
MLS Listing ID 2200084423
Sold Date 12/08/20
Style Cape Cod
Bedrooms 4
Full Baths 2
Half Baths 1
Construction Status Platted Sub.
HOA Y/N no
Originating Board Realcomp II Ltd
Year Built 1964
Annual Tax Amount $2,607
Lot Size 10,454 Sqft
Acres 0.24
Lot Dimensions 70 X 149.94
Property Description
Looking for your family home? Come and make this one your own! Home features a large lot with a fenced yard! Above ground pool for those hot summer days. (Half in-ground) Walk in the front door and you will find hardwood floors, large living room with a nice size dining room. Family room with a natural fireplace, and door-wall to the yard. Cute eat-in kitchen with a large window over the sink letting in tons of light. Four bedrooms upstairs with additional office/recreational room. Two full baths on the second level. Come check this one out, needs some updating so bring your creative ideas. Contingent on seller finding home of choice. BATVAI
Location
State MI
County Wayne
Area Allen Park
Direction Southfield to Outer Drive, go to Parkside and turn right. Home is on the left.
Rooms
Other Rooms Kitchen
Basement Partially Finished
Kitchen Dishwasher, Disposal, Dryer, Microwave, Free-Standing Gas Range, Free-Standing Refrigerator, Washer
Interior
Interior Features Cable Available, High Spd Internet Avail
Heating Forced Air
Cooling Ceiling Fan(s), Central Air
Fireplaces Type Natural
Fireplace yes
Appliance Dishwasher, Disposal, Dryer, Microwave, Free-Standing Gas Range, Free-Standing Refrigerator, Washer
Heat Source Natural Gas
Exterior
Exterior Feature Fenced, Pool - Above Ground
Garage Attached
Garage Description 2 Car
Waterfront no
Roof Type Asphalt
Porch Porch
Road Frontage Paved
Garage yes
Private Pool 1
Building
Lot Description Sprinkler(s)
Foundation Basement
Sewer Sewer at Street
Water Municipal Water
Architectural Style Cape Cod
Warranty No
Level or Stories 2 Story
Structure Type Aluminum,Brick
Construction Status Platted Sub.
Schools
School District Melvindale Allen Pk
Others
Pets Allowed Yes
Tax ID 30003030235000
Ownership Private Owned,Short Sale - No
Acceptable Financing Cash, Conventional
Listing Terms Cash, Conventional
Financing Cash,Conventional
Read Less Info
Want to know what your home might be worth? Contact us for a FREE valuation!

Our team is ready to help you sell your home for the highest possible price ASAP

©2024 Realcomp II Ltd. Shareholders
Bought with RE/MAX Leading Edge
GET MORE INFORMATION

Managing Partner | License ID: 6506046014
280 North Old Woodward Avenue, Suite 100, Birmingham, MI, 48009, United States






