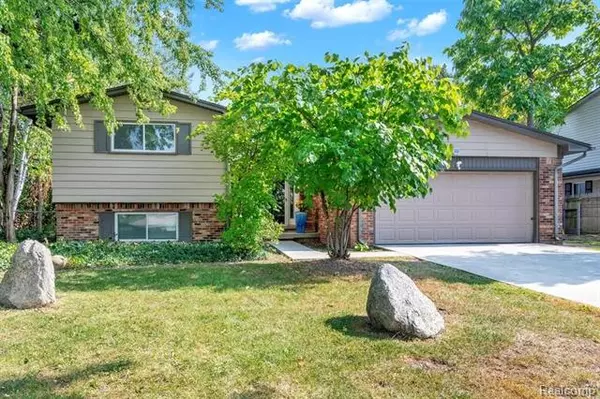$243,700
$242,300
0.6%For more information regarding the value of a property, please contact us for a free consultation.
4 Beds
2 Baths
1,955 SqFt
SOLD DATE : 11/18/2020
Key Details
Sold Price $243,700
Property Type Single Family Home
Sub Type Colonial,Split Level
Listing Status Sold
Purchase Type For Sale
Square Footage 1,955 sqft
Price per Sqft $124
Subdivision Cherry Hill Farms
MLS Listing ID 2200082968
Sold Date 11/18/20
Style Colonial,Split Level
Bedrooms 4
Full Baths 2
HOA Y/N no
Originating Board Realcomp II Ltd
Year Built 1971
Annual Tax Amount $3,158
Lot Size 9,583 Sqft
Acres 0.22
Lot Dimensions 80.00X120.00
Property Description
HIGHEST AND BEST DUE 10/9 at 5:00 pm. Please send all offers to list agent for consideration. Come and see this beautiful quad-level home nestled in the desirable Cherry Hill Farms sub! You'll find a bright, updated living space with an open layout featuring hardwood flooring, a fireplace in the family room, and granite countertops in the kitchen and bathrooms. Complete with four bedrooms and two bathrooms, this home is perfect for family living and friend gatherings! Sliding doors lead directly to the back patio where you can enjoy outdoor time in a private and fenced backyard. With a 2-car attached garage and basement, there's plenty of extra storage space. Schedule your appointment today and make this beautiful house your home!
Location
State MI
County Macomb
Area Sterling Heights
Direction s of 16 and west of dodge park
Rooms
Other Rooms Bath - Full
Basement Partially Finished
Interior
Heating Forced Air
Cooling Central Air
Fireplace no
Heat Source Natural Gas
Exterior
Garage Attached
Garage Description 2 Car
Waterfront no
Road Frontage Paved
Garage yes
Building
Foundation Basement
Sewer Sewer-Sanitary
Water Municipal Water
Architectural Style Colonial, Split Level
Warranty No
Level or Stories Quad-Level
Structure Type Aluminum,Brick
Schools
School District Utica
Others
Tax ID 1027227016
Ownership Private Owned,Short Sale - No
Acceptable Financing Cash, Conventional
Listing Terms Cash, Conventional
Financing Cash,Conventional
Read Less Info
Want to know what your home might be worth? Contact us for a FREE valuation!

Our team is ready to help you sell your home for the highest possible price ASAP

©2024 Realcomp II Ltd. Shareholders
Bought with Anthony Djon Luxury Real Estate
GET MORE INFORMATION

Managing Partner | License ID: 6506046014
280 North Old Woodward Avenue, Suite 100, Birmingham, MI, 48009, United States






