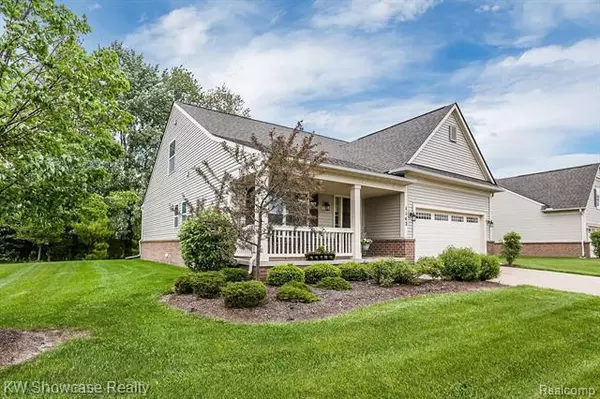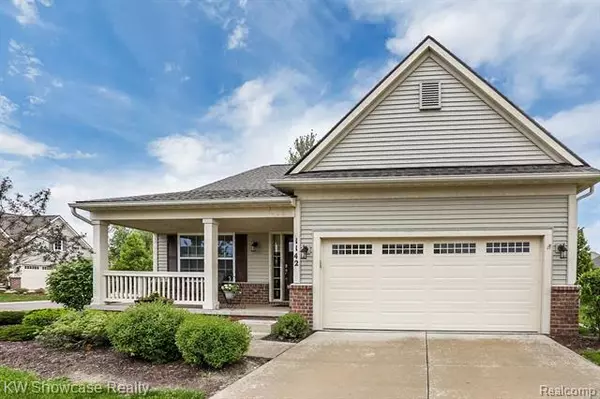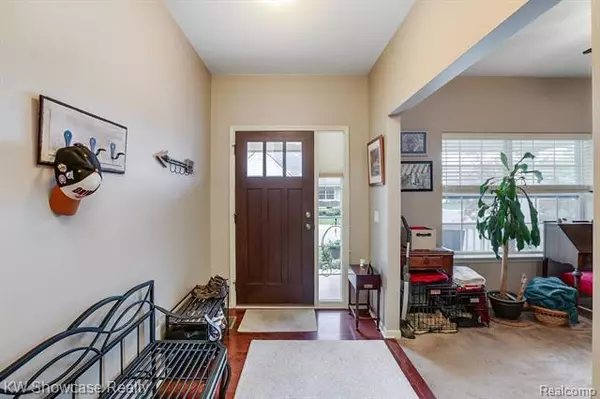$320,000
$330,000
3.0%For more information regarding the value of a property, please contact us for a free consultation.
2 Beds
2.5 Baths
1,945 SqFt
SOLD DATE : 12/16/2020
Key Details
Sold Price $320,000
Property Type Condo
Sub Type Ranch
Listing Status Sold
Purchase Type For Sale
Square Footage 1,945 sqft
Price per Sqft $164
Subdivision Lexington Place Condo Occpn 1743
MLS Listing ID 2200080959
Sold Date 12/16/20
Style Ranch
Bedrooms 2
Full Baths 2
Half Baths 1
HOA Fees $280/mo
HOA Y/N yes
Originating Board Realcomp II Ltd
Year Built 2013
Annual Tax Amount $5,442
Property Description
Rare opportunity alert!! Detached South Lyon Condo w/ 1st Floor Master Bedroom! Cozy & quaint covered porch along with a freshly stained craftsman style front door provides unmatched curb appeal. Gleaming hardwood floors welcome you into the front foyer. Entry level flex/office space is to your left along with 1st floor laundry. An open concept layout has your kitchen, dining and great rooms working in unison. A spacious master suite boasts dual walk-in closets & en-suite bath. Upper level guest area features a full bathroom w/shower & tub combo flanked by 2 guest rooms. Basement area is ready for your finishing touches. This lower level has extra tall ceilings, plumbing for a future bathroom, insulated walls, sump pump with water backup system & an egress window. Beautiful stamped concrete patio awaits in the tree lined back yard. Reverse osmosis drinking water systems is installed. Don't forget to check out the virtual 3D tour!! Upstairs loft can easily converted to 3rd bedroom.
Location
State MI
County Oakland
Area South Lyon
Direction E off Pontiac Trail on Paddock Lane, L on Paddock Ct.
Rooms
Other Rooms Library/Study
Basement Unfinished
Kitchen Dishwasher, Disposal, Microwave, Free-Standing Gas Oven, Free-Standing Refrigerator
Interior
Interior Features Humidifier, Programmable Thermostat
Hot Water Natural Gas
Heating Forced Air
Cooling Ceiling Fan(s), Central Air
Fireplace no
Appliance Dishwasher, Disposal, Microwave, Free-Standing Gas Oven, Free-Standing Refrigerator
Heat Source Natural Gas
Laundry 1
Exterior
Exterior Feature Grounds Maintenance, Outside Lighting, Private Entry
Garage Attached
Garage Description 2.5 Car
Waterfront no
Roof Type Asphalt
Porch Patio, Porch - Covered
Road Frontage Paved
Garage yes
Building
Lot Description Wooded
Foundation Basement
Sewer Sewer-Sanitary
Water Municipal Water
Architectural Style Ranch
Warranty No
Level or Stories 1 1/2 Story
Structure Type Brick,Vinyl,Wood
Schools
School District South Lyon
Others
Pets Allowed Yes
Tax ID 2117311083
Ownership Private Owned,Short Sale - No
Acceptable Financing Cash, Conventional
Listing Terms Cash, Conventional
Financing Cash,Conventional
Read Less Info
Want to know what your home might be worth? Contact us for a FREE valuation!

Our team is ready to help you sell your home for the highest possible price ASAP

©2024 Realcomp II Ltd. Shareholders
Bought with Remerica Hometown One
GET MORE INFORMATION

Managing Partner | License ID: 6506046014
280 North Old Woodward Avenue, Suite 100, Birmingham, MI, 48009, United States






