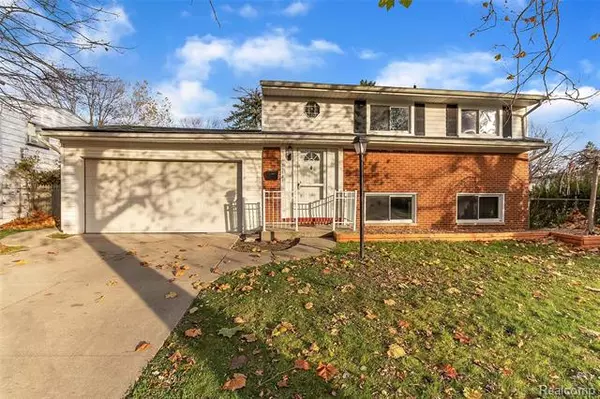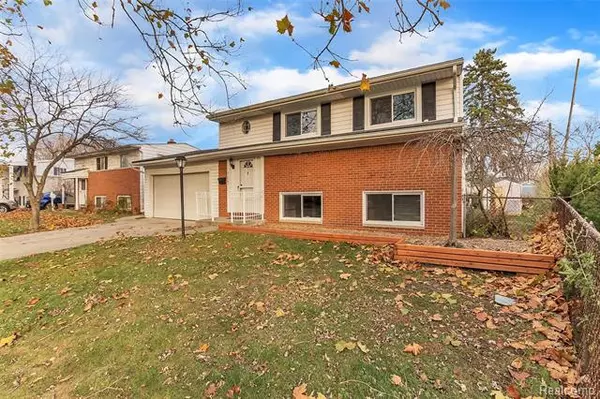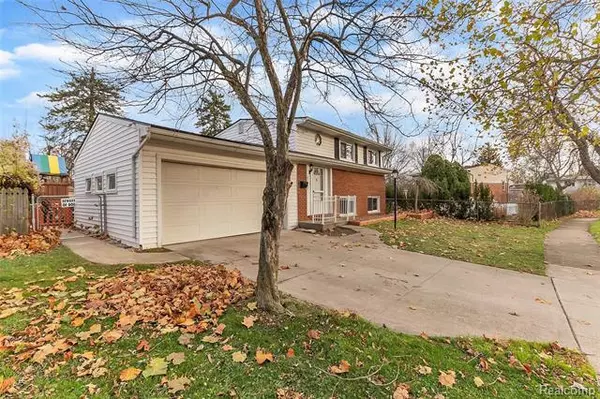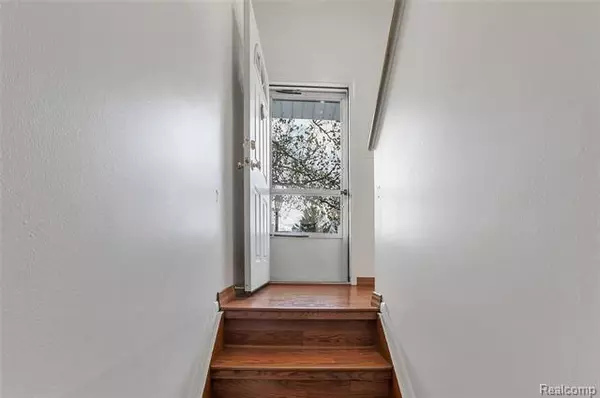$164,000
$165,000
0.6%For more information regarding the value of a property, please contact us for a free consultation.
3 Beds
1.5 Baths
1,368 SqFt
SOLD DATE : 02/16/2021
Key Details
Sold Price $164,000
Property Type Single Family Home
Sub Type Split Level
Listing Status Sold
Purchase Type For Sale
Square Footage 1,368 sqft
Price per Sqft $119
Subdivision Huron River Gardens Sub No 2
MLS Listing ID 2200093046
Sold Date 02/16/21
Style Split Level
Bedrooms 3
Full Baths 1
Half Baths 1
HOA Y/N no
Originating Board Realcomp II Ltd
Year Built 1959
Annual Tax Amount $3,537
Lot Size 9,147 Sqft
Acres 0.21
Lot Dimensions 71.00X129.80
Property Description
Welcome to 31781 E Ditner Drive. Well maintained and super spacious. This freshly painted functional 3 bedroom with a bonus room and 1.5 bath is situated on a huge lot and located minutes from 1-75. The eat-in kitchen is loaded with cabinets galore and a pantry closet that is deep for extra storage. Dining room could fit that beautiful, oversized farm table youve always wanted. Entertaining many guests here would be a breeze, especially with the large openness of the living room. This home has had many recent updates: Roof and gutters (2012) Furnace (2018) HWT (2015) Wallside Windows (2017) Carpet (2018) Flooring in living room (2019) Full bath remodel (2019) Paint (2020) Newer sliding doors in living room and more. Welcome Home future owners.
Location
State MI
County Wayne
Area Rockwood
Direction Huron River Dr to Olmstead to E Ditner Dr.
Rooms
Other Rooms Dining Room
Kitchen Dishwasher, Dryer, Free-Standing Gas Oven, Built-In Electric Range, Free-Standing Refrigerator, Washer
Interior
Hot Water Natural Gas
Heating Forced Air
Cooling Attic Fan, Ceiling Fan(s), Central Air
Fireplace no
Appliance Dishwasher, Dryer, Free-Standing Gas Oven, Built-In Electric Range, Free-Standing Refrigerator, Washer
Heat Source Natural Gas
Exterior
Exterior Feature Fenced
Garage Attached
Garage Description 2 Car
Waterfront no
Roof Type Asphalt
Road Frontage Paved, Pub. Sidewalk
Garage yes
Building
Foundation Slab
Sewer Sewer at Street, Sewer-Sanitary
Water Municipal Water
Architectural Style Split Level
Warranty No
Level or Stories Bi-Level
Structure Type Brick,Vinyl
Schools
School District Gibraltar
Others
Pets Allowed Call, Cats OK, Dogs OK
Tax ID 52003030154000
Ownership Private Owned,Short Sale - No
Assessment Amount $80
Acceptable Financing Cash, Conventional, FHA, VA
Listing Terms Cash, Conventional, FHA, VA
Financing Cash,Conventional,FHA,VA
Read Less Info
Want to know what your home might be worth? Contact us for a FREE valuation!

Our team is ready to help you sell your home for the highest possible price ASAP

©2024 Realcomp II Ltd. Shareholders
Bought with EXP Realty LLC
GET MORE INFORMATION

Managing Partner | License ID: 6506046014
280 North Old Woodward Avenue, Suite 100, Birmingham, MI, 48009, United States






