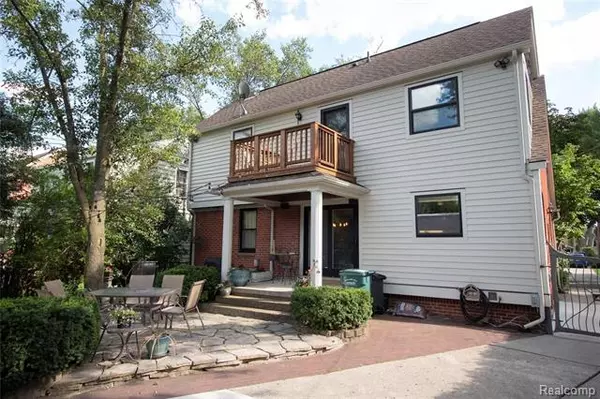$421,000
$412,000
2.2%For more information regarding the value of a property, please contact us for a free consultation.
4 Beds
3 Baths
1,820 SqFt
SOLD DATE : 10/19/2020
Key Details
Sold Price $421,000
Property Type Single Family Home
Sub Type Colonial
Listing Status Sold
Purchase Type For Sale
Square Footage 1,820 sqft
Price per Sqft $231
Subdivision Bronx Sub
MLS Listing ID 2200062805
Sold Date 10/19/20
Style Colonial
Bedrooms 4
Full Baths 3
HOA Y/N no
Originating Board Realcomp II Ltd
Year Built 1949
Annual Tax Amount $6,721
Lot Size 6,098 Sqft
Acres 0.14
Lot Dimensions 50.00X125.00
Property Description
"For sale by artist". Georgious landscaping, pavers and patios. . Great family home with plenty of room to spread out. Kitchen done in 2020 with granite and glass backsplash. Open floor plan on the entry level. Custom custom woodwork including Mahagany $ oak handrails. Large plaster coves and lots of can lights in the living room and dining room. The master bedroom built in , night stands and headboard all can be included. Glass block windows in the basement with vents in each room. BOSE built in theater surround sound in the living room and BOSE outdoor entertainment speakers and amp with indoor and outdoor remotes are included with sale. Dream garage has 300+ sq ft upstairs finished workspace with tons of light, Natural gas and 100 amp elec panel. . Sought after Berkley schools and H.Woods Rec Center.
Location
State MI
County Oakland
Area Huntington Woods
Direction South of Lincoln, West of Woodward
Rooms
Other Rooms Bath - Full
Basement Finished
Kitchen Dryer, Free-Standing Electric Oven, Free-Standing Refrigerator, Washer
Interior
Heating Forced Air
Cooling Ceiling Fan(s), Central Air
Fireplace no
Appliance Dryer, Free-Standing Electric Oven, Free-Standing Refrigerator, Washer
Heat Source Natural Gas
Exterior
Garage Detached
Garage Description 2 Car
Waterfront no
Roof Type Asphalt
Porch Porch
Road Frontage Paved
Garage yes
Building
Foundation Basement
Sewer Sewer-Sanitary
Water Municipal Water
Architectural Style Colonial
Warranty No
Level or Stories 2 Story
Structure Type Brick
Schools
School District Berkley
Others
Tax ID 2520426007
Ownership Private Owned,Short Sale - No
Acceptable Financing Cash, FHA, VA
Rebuilt Year 2004
Listing Terms Cash, FHA, VA
Financing Cash,FHA,VA
Read Less Info
Want to know what your home might be worth? Contact us for a FREE valuation!

Our team is ready to help you sell your home for the highest possible price ASAP

©2024 Realcomp II Ltd. Shareholders
Bought with Max Broock, REALTORS-Birmingham
GET MORE INFORMATION

Managing Partner | License ID: 6506046014
280 North Old Woodward Avenue, Suite 100, Birmingham, MI, 48009, United States






