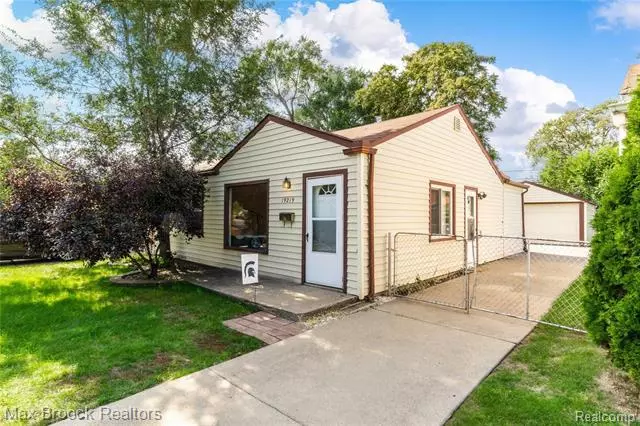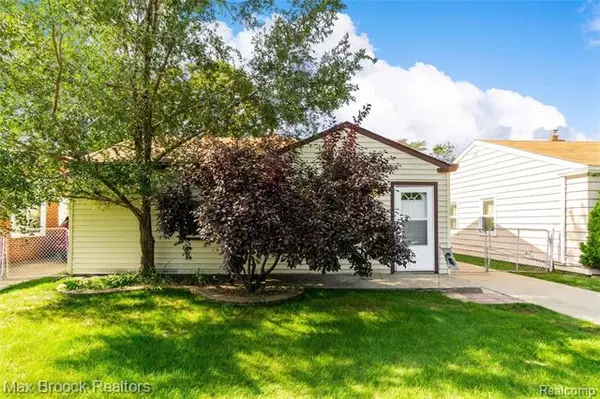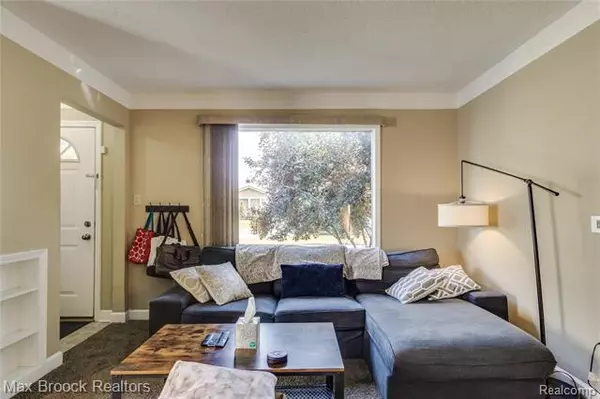$80,000
$79,900
0.1%For more information regarding the value of a property, please contact us for a free consultation.
2 Beds
1 Bath
863 SqFt
SOLD DATE : 11/23/2020
Key Details
Sold Price $80,000
Property Type Single Family Home
Sub Type Ranch
Listing Status Sold
Purchase Type For Sale
Square Footage 863 sqft
Price per Sqft $92
Subdivision C J Johnson Manhattan Sub - Melvindale
MLS Listing ID 2200078507
Sold Date 11/23/20
Style Ranch
Bedrooms 2
Full Baths 1
HOA Y/N no
Originating Board Realcomp II Ltd
Year Built 1951
Annual Tax Amount $1,701
Lot Size 4,356 Sqft
Acres 0.1
Lot Dimensions 40.00X112.00
Property Description
Impressively clean, move-in-ready ranch only minutes away from countless amenities along the Outer Drive corridor and downtown Dearborn! Conveniently located near three major freeways, updates that have been made to this property include a brand-new air conditioning unit, new stacked washer & dryer, new refrigerator, new toilet, portable dishwasher/extended kitchen counter space, additional refrigerator and newer carpet and paint! Beautiful fenced-in yard with a quaint patio and a 1.5 car garage with electricity for all of your storage needs. You will be pleased to see how well taken care of this home is! No work left to be done, ready for you to move in and unpack!
Location
State MI
County Wayne
Area Melvindale
Direction Outer Dr. west from Allen Rd. - North on Wall St. from Outer Dr.
Rooms
Other Rooms Laundry Area/Room
Kitchen Dishwasher, Disposal, Microwave, Free-Standing Gas Oven, Free-Standing Gas Range, Free-Standing Refrigerator, Washer/Dryer Stacked
Interior
Interior Features Cable Available, High Spd Internet Avail
Hot Water Natural Gas
Heating Forced Air
Cooling Ceiling Fan(s), Central Air
Fireplace no
Appliance Dishwasher, Disposal, Microwave, Free-Standing Gas Oven, Free-Standing Gas Range, Free-Standing Refrigerator, Washer/Dryer Stacked
Heat Source Natural Gas
Laundry 1
Exterior
Exterior Feature Fenced, Outside Lighting
Garage Detached, Door Opener, Electricity
Garage Description 1.5 Car
Waterfront no
Roof Type Asphalt
Porch Patio, Porch
Road Frontage Paved, Pub. Sidewalk
Garage yes
Building
Foundation Slab
Sewer Sewer-Sanitary
Water Municipal Water
Architectural Style Ranch
Warranty No
Level or Stories 1 Story
Structure Type Vinyl
Schools
School District Melvindale Allen Pk
Others
Pets Allowed Yes
Tax ID 47004020272000
Ownership Private Owned,Short Sale - No
Acceptable Financing Cash, Conventional
Listing Terms Cash, Conventional
Financing Cash,Conventional
Read Less Info
Want to know what your home might be worth? Contact us for a FREE valuation!

Our team is ready to help you sell your home for the highest possible price ASAP

©2024 Realcomp II Ltd. Shareholders
Bought with Real Estate One-Dbn Hts/Dbn
GET MORE INFORMATION

Managing Partner | License ID: 6506046014
280 North Old Woodward Avenue, Suite 100, Birmingham, MI, 48009, United States






