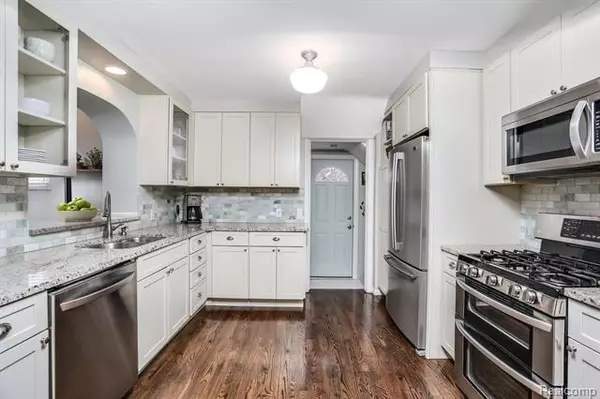$370,000
$365,000
1.4%For more information regarding the value of a property, please contact us for a free consultation.
3 Beds
1.5 Baths
1,583 SqFt
SOLD DATE : 10/22/2020
Key Details
Sold Price $370,000
Property Type Single Family Home
Sub Type Colonial
Listing Status Sold
Purchase Type For Sale
Square Footage 1,583 sqft
Price per Sqft $233
Subdivision Bronx Sub
MLS Listing ID 2200067423
Sold Date 10/22/20
Style Colonial
Bedrooms 3
Full Baths 1
Half Baths 1
HOA Y/N no
Originating Board Realcomp II Ltd
Year Built 1939
Annual Tax Amount $7,933
Lot Size 6,098 Sqft
Acres 0.14
Lot Dimensions 50.00X125.00
Property Description
Stunning colonial in the heart of the woods boasts fantastic curb appeal & modern updates. Open flr plan with natural light, gleaming hardwood floors, recessed lighting & tasteful fixtures & finishes t/o make this a must-see! Light & bright formal living rm with bay window, custom built-ins & gas fp leads to dining rm with wainscoting, stylish lighting & corner built-in cabinet. Renovated open kitchen with shaker & glass cabinets, s/s appliances & granite counters. Pass-through window gives view to a spacious family rm with skylights & French door access to paver patio & meticulous yard. Charming powder rm. Upstairs find 3 spacious BRs. Master with 2 generously sized closets, hardwood flrs (under carpeting) & full bath with mosaic tile. Partially finished basement with ample storage makes for perfect home office, playrm, workout or extra living space. Ideally situated on a boulevard w/in steps to rec center, pool, tennis courts, playgrounds, award winning schools. Welcome Home!
Location
State MI
County Oakland
Area Huntington Woods
Direction South of 11 Mile Road, West of Woodward Ave., Enter off Wyoming
Rooms
Other Rooms Bath - Full
Basement Partially Finished
Kitchen ENERGY STAR qualified dishwasher, Disposal, Exhaust Fan, Built-In Freezer, Ice Maker, Microwave, Built-In Gas Range, Built-In Refrigerator, Stainless Steel Appliance(s)
Interior
Interior Features Carbon Monoxide Alarm(s), High Spd Internet Avail, Humidifier, Programmable Thermostat
Hot Water Natural Gas
Heating Forced Air
Cooling Central Air
Fireplaces Type Gas
Fireplace yes
Appliance ENERGY STAR qualified dishwasher, Disposal, Exhaust Fan, Built-In Freezer, Ice Maker, Microwave, Built-In Gas Range, Built-In Refrigerator, Stainless Steel Appliance(s)
Heat Source Natural Gas
Exterior
Exterior Feature Fenced
Garage Detached
Garage Description 2 Car
Waterfront no
Roof Type Asphalt
Porch Patio, Porch
Road Frontage Paved, Pub. Sidewalk
Garage yes
Building
Foundation Basement, Crawl
Sewer Sewer-Sanitary
Water Municipal Water
Architectural Style Colonial
Warranty No
Level or Stories 2 Story
Structure Type Brick
Schools
School District Berkley
Others
Tax ID 2520227021
Ownership Private Owned,Short Sale - No
Acceptable Financing Cash, Conventional
Listing Terms Cash, Conventional
Financing Cash,Conventional
Read Less Info
Want to know what your home might be worth? Contact us for a FREE valuation!

Our team is ready to help you sell your home for the highest possible price ASAP

©2024 Realcomp II Ltd. Shareholders
Bought with Hall & Hunter-Birmingham
GET MORE INFORMATION

Managing Partner | License ID: 6506046014
280 North Old Woodward Avenue, Suite 100, Birmingham, MI, 48009, United States






