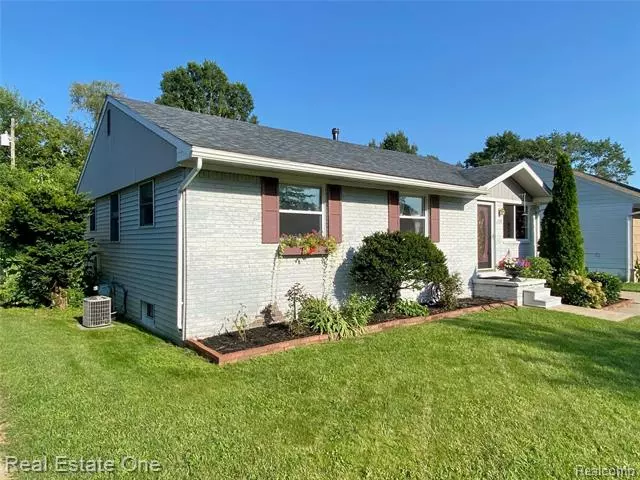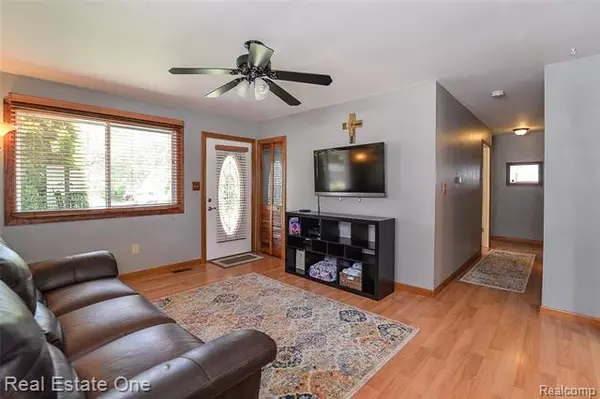$224,500
$224,500
For more information regarding the value of a property, please contact us for a free consultation.
3 Beds
2 Baths
1,200 SqFt
SOLD DATE : 09/02/2020
Key Details
Sold Price $224,500
Property Type Single Family Home
Sub Type Ranch
Listing Status Sold
Purchase Type For Sale
Square Footage 1,200 sqft
Price per Sqft $187
Subdivision Brighton Country Club Annex
MLS Listing ID 2200064817
Sold Date 09/02/20
Style Ranch
Bedrooms 3
Full Baths 2
Construction Status Platted Sub.
HOA Y/N no
Originating Board Realcomp II Ltd
Year Built 1972
Annual Tax Amount $1,523
Lot Size 7,840 Sqft
Acres 0.18
Lot Dimensions 60 x 132 x 60 x 132
Property Description
The Perfect Opportunity to Join The Brighton Community! Located Minutes From Downtown, this 3 Bdrm, 2 Full Bath Ranch previews over 2000 Sq.Ft. of Finished Living Space! Displaying Beautiful Brick on the Front Side, you Enter the Front Door and are greeted by an Open-Concept Floor Plan, The Kitchen features Tiled Floors & Newer Appliances: Cooktop(2019),Oven(2018),Dishwasher(2017), The Doorwall leads to your Completely Fenced Backyard Displaying the Renovated Deck & 2.5 Car Garage, which includes a 220 Service, The Spacious Master Bedroom includes Tiled Master Bath remodeled in 2013, The Finished Basement adds 900 Sq.Ft. of Living Space and has Bonus Room, Family Room and Office Area all with New Carpet, In addition, the Laundry Room adds Extra Storage Space along with New Washer/Dryer(2017), Other Notables: Exterior Painted(2018),New Northstar Windows(2018),New Roof on Garage(2015), Wherever you Work, Eat & Play, this Ranch sits in a Desirable Location for all your Needs & Amenities!
Location
State MI
County Livingston
Area Brighton Twp
Direction GRAND RIVER TO LELAND, R ON BURTON, L ON VAN WINKLE
Rooms
Other Rooms Bedroom - Mstr
Basement Finished
Kitchen Electric Cooktop, Dishwasher, Dryer, Built-In Electric Oven, Free-Standing Refrigerator, Washer
Interior
Interior Features Cable Available, High Spd Internet Avail, Programmable Thermostat, Utility Smart Meter, Water Softener (owned)
Hot Water Natural Gas
Heating Forced Air
Cooling Ceiling Fan(s), Central Air
Fireplace no
Appliance Electric Cooktop, Dishwasher, Dryer, Built-In Electric Oven, Free-Standing Refrigerator, Washer
Heat Source Natural Gas
Laundry 1
Exterior
Exterior Feature Chimney Cap(s), Fenced
Garage Detached, Door Opener, Electricity
Garage Description 2.5 Car
Waterfront no
Roof Type Asphalt
Porch Deck, Porch
Road Frontage Paved
Garage yes
Building
Lot Description Level
Foundation Basement
Sewer Septic-Existing
Water Municipal Water
Architectural Style Ranch
Warranty No
Level or Stories 1 Story
Structure Type Brick,Vinyl
Construction Status Platted Sub.
Schools
School District Brighton
Others
Pets Allowed Yes
Tax ID 1232102077
Ownership Private Owned,Short Sale - No
Acceptable Financing Cash, Conventional, FHA, Rural Development, VA
Rebuilt Year 2013
Listing Terms Cash, Conventional, FHA, Rural Development, VA
Financing Cash,Conventional,FHA,Rural Development,VA
Read Less Info
Want to know what your home might be worth? Contact us for a FREE valuation!

Our team is ready to help you sell your home for the highest possible price ASAP

©2024 Realcomp II Ltd. Shareholders
Bought with Partners Real Estate Professionals PC
GET MORE INFORMATION

Managing Partner | License ID: 6506046014
280 North Old Woodward Avenue, Suite 100, Birmingham, MI, 48009, United States






