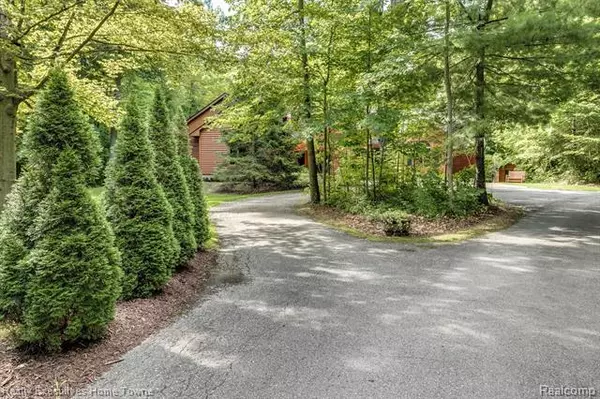$430,000
$434,900
1.1%For more information regarding the value of a property, please contact us for a free consultation.
3 Beds
3.5 Baths
3,322 SqFt
SOLD DATE : 11/16/2020
Key Details
Sold Price $430,000
Property Type Single Family Home
Sub Type Log Home
Listing Status Sold
Purchase Type For Sale
Square Footage 3,322 sqft
Price per Sqft $129
MLS Listing ID 2200060975
Sold Date 11/16/20
Style Log Home
Bedrooms 3
Full Baths 3
Half Baths 1
HOA Y/N no
Originating Board Realcomp II Ltd
Year Built 1990
Annual Tax Amount $3,088
Lot Size 10.000 Acres
Acres 10.0
Lot Dimensions 329.00X1324.00
Property Description
CUSTOM is the one of the words to describe this beautiful log home that is nestled in 10 acres of hardwood. Superior workmanship and quality are evident. The welcoming entry of this 3,322 sq. ft. home opens to the spacious great room and stunning view of the property. The first floor master suite also has beautiful view of the wildlife that roams the property. The custom kitchen boasts, dual ovens, glass cooktop and a generous counter top. The second story provides two bedrooms, full bath, laundry chute and two bonus rooms which could be used as an additional bedroom. That's not all, there is an amazing enclosed cedar porch with windows and screens and a partially finished basement with dual access, egress window, a half bath and plenty of room for additional entertaining or storage. This gracious home is efficient to heat and cool with the geo-thermal system and the Vermont casting burning stove. There is also a matching She Shed or Man Cave. Too many amenities to list them all.
Location
State MI
County St. Clair
Area Clyde Twp
Direction Wildcat to McIntyre
Rooms
Other Rooms Bedroom - Mstr
Basement Partially Finished
Kitchen Electric Cooktop, Dishwasher, Dryer, Microwave, Double Oven, Free-Standing Refrigerator, Washer
Interior
Interior Features Central Vacuum, Egress Window(s), Jetted Tub
Heating Forced Air
Cooling Ceiling Fan(s), Central Air
Fireplaces Type Wood Stove
Fireplace yes
Appliance Electric Cooktop, Dishwasher, Dryer, Microwave, Double Oven, Free-Standing Refrigerator, Washer
Heat Source Geo-Thermal, Wood
Exterior
Garage Attached, Basement Access, Direct Access, Door Opener, Electricity
Garage Description 2.5 Car
Waterfront no
Roof Type Asphalt
Porch Deck
Road Frontage Gravel
Garage yes
Building
Lot Description Wooded
Foundation Basement
Sewer Septic-Existing
Water Well-Existing
Architectural Style Log Home
Warranty No
Level or Stories 1 1/2 Story
Structure Type Log/Log Faced
Schools
School District Port Huron
Others
Tax ID 74150034003300
Ownership Private Owned,Short Sale - No
Assessment Amount $137
Acceptable Financing Cash, Conventional
Listing Terms Cash, Conventional
Financing Cash,Conventional
Read Less Info
Want to know what your home might be worth? Contact us for a FREE valuation!

Our team is ready to help you sell your home for the highest possible price ASAP

©2024 Realcomp II Ltd. Shareholders
Bought with KW Platinum
GET MORE INFORMATION

Managing Partner | License ID: 6506046014
280 North Old Woodward Avenue, Suite 100, Birmingham, MI, 48009, United States






