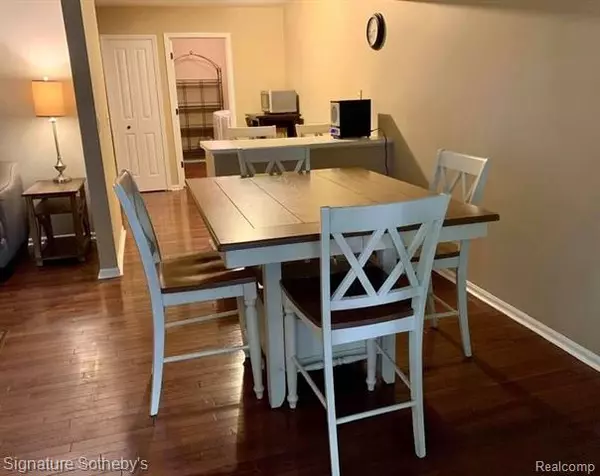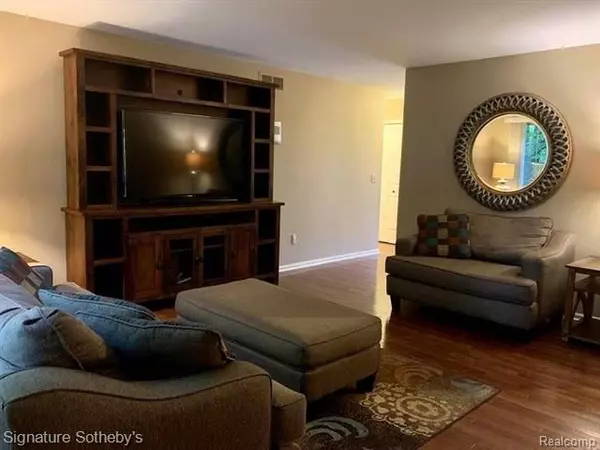$205,500
$199,000
3.3%For more information regarding the value of a property, please contact us for a free consultation.
2 Beds
2 Baths
1,258 SqFt
SOLD DATE : 08/26/2020
Key Details
Sold Price $205,500
Property Type Condo
Sub Type Ranch
Listing Status Sold
Purchase Type For Sale
Square Footage 1,258 sqft
Price per Sqft $163
Subdivision Milford Place No 2 Occpn 896
MLS Listing ID 2200057316
Sold Date 08/26/20
Style Ranch
Bedrooms 2
Full Baths 2
HOA Fees $200/mo
HOA Y/N yes
Originating Board Realcomp II Ltd
Year Built 1991
Annual Tax Amount $3,445
Property Description
MULTIPLE OFFERS! HIGHEST & BEST BY JULY 24TH @ 11:00 AM PLEASEMilford Place condo development located on the doorstep of Milford Village within walking distance to Main Street, dining, shopping, nature trails & more!First floor two bedroom, two bath, ranch with hardwood flooring throughout. Kitchen features stainless appliances, breakfast bar & formal dining area, first floor laundry off kitchen with pantry. Detached one car garage with opener & guest parking across from the front door. Finished daylight window basement would make a great third bedroom, workout or office space. New furnace & AC are being installed this week. Furniture is negotiable also. Water included in the low monthly association fee. First showings are already scheduled so prepare to come in with a strong offer!
Location
State MI
County Oakland
Area Milford Vlg
Direction I-96 to Milford Road N to Milford Place on right to second street to home on left
Rooms
Other Rooms Bath - Full
Basement Finished
Kitchen Gas Cooktop, Dishwasher, Disposal, Dryer, Microwave, Built-In Gas Oven, Free-Standing Refrigerator, Stainless Steel Appliance(s), Vented Exhaust Fan, Washer
Interior
Interior Features Cable Available, High Spd Internet Avail
Heating Forced Air
Cooling Ceiling Fan(s), Central Air
Fireplace no
Appliance Gas Cooktop, Dishwasher, Disposal, Dryer, Microwave, Built-In Gas Oven, Free-Standing Refrigerator, Stainless Steel Appliance(s), Vented Exhaust Fan, Washer
Heat Source Natural Gas
Laundry 1
Exterior
Garage Detached, Door Opener
Garage Description 1 Car
Waterfront no
Roof Type Asphalt
Porch Porch - Covered
Road Frontage Paved
Garage yes
Building
Foundation Basement
Sewer Sewer-Sanitary
Water Municipal Water
Architectural Style Ranch
Warranty No
Level or Stories 1 Story
Structure Type Brick,Composition,Wood
Schools
School District Huron Valley
Others
Pets Allowed Yes
Tax ID 1615126067
Ownership Private Owned,Short Sale - No
Acceptable Financing Cash, Conventional, FHA, VA
Rebuilt Year 2020
Listing Terms Cash, Conventional, FHA, VA
Financing Cash,Conventional,FHA,VA
Read Less Info
Want to know what your home might be worth? Contact us for a FREE valuation!

Our team is ready to help you sell your home for the highest possible price ASAP

©2024 Realcomp II Ltd. Shareholders
Bought with Preview Properties PC
GET MORE INFORMATION

Managing Partner | License ID: 6506046014
280 North Old Woodward Avenue, Suite 100, Birmingham, MI, 48009, United States






