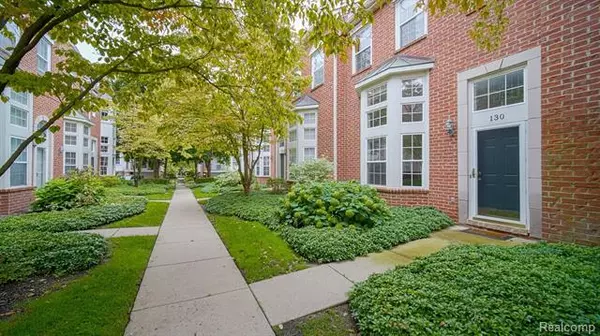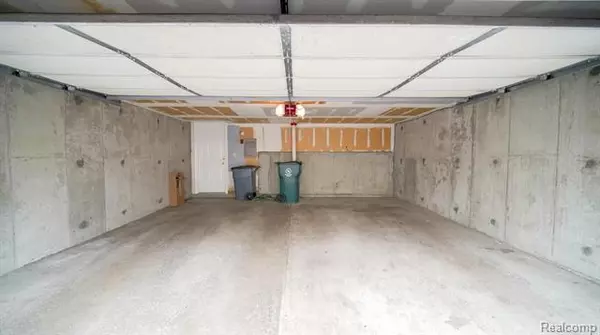$275,000
$284,999
3.5%For more information regarding the value of a property, please contact us for a free consultation.
2 Beds
2.5 Baths
1,286 SqFt
SOLD DATE : 11/24/2020
Key Details
Sold Price $275,000
Property Type Condo
Sub Type Contemporary,Townhouse
Listing Status Sold
Purchase Type For Sale
Square Footage 1,286 sqft
Price per Sqft $213
Subdivision Main St Square Of Royal Oak Occpn 827
MLS Listing ID 2200052521
Sold Date 11/24/20
Style Contemporary,Townhouse
Bedrooms 2
Full Baths 2
Half Baths 1
HOA Fees $240/mo
HOA Y/N yes
Originating Board Realcomp II Ltd
Year Built 1994
Annual Tax Amount $7,125
Property Description
Come live in Downtown Royal Oak! 2 bedroom, 2 bath in walking distance to Main Street. The spacious living room and kitchen areas provide an open floor plan that is perfect for entertaining. Have the ability to enjoy a quick meal out in a vibrant Downtown and the comfort of being near a grocery store for the essentials and meals at home. Quick access to multiple freeways via I-696 for a stress free work commute. Bedrooms complete with their own full bathrooms. Newly updated amenities. Two car garage. Agent is related to seller. Contact listing agent for required pre-qualification information
Location
State MI
County Oakland
Area Royal Oak
Direction Use Allenhurst to enter into garage area between Washington & Main
Rooms
Other Rooms Bedroom - Mstr
Basement Unfinished
Kitchen Electric Cooktop, Dishwasher, Disposal, Dryer, Built-In Electric Oven, Convection Oven, Built-In Electric Range, Built-In Refrigerator, Washer
Interior
Interior Features Cable Available, High Spd Internet Avail, Home Energy Management System, Programmable Thermostat
Hot Water Natural Gas
Heating Forced Air
Cooling Ceiling Fan(s), Central Air
Fireplaces Type Natural
Fireplace yes
Appliance Electric Cooktop, Dishwasher, Disposal, Dryer, Built-In Electric Oven, Convection Oven, Built-In Electric Range, Built-In Refrigerator, Washer
Heat Source Natural Gas
Laundry 1
Exterior
Exterior Feature Gazebo, Grounds Maintenance, Outside Lighting, Private Entry
Garage Attached, Direct Access, Door Opener, Electricity
Garage Description 2 Car
Waterfront no
Roof Type Asphalt
Porch Balcony, Porch
Road Frontage Paved
Garage yes
Building
Foundation Crawl, Slab
Sewer Sewer-Sanitary
Water Municipal Water
Architectural Style Contemporary, Townhouse
Warranty No
Level or Stories Tri-Level
Structure Type Brick,Vinyl
Schools
School District Royal Oak
Others
Pets Allowed Yes
Tax ID 2521477073
Ownership Private Owned,Short Sale - No
Acceptable Financing Cash, Conventional, FHA, VA
Rebuilt Year 2018
Listing Terms Cash, Conventional, FHA, VA
Financing Cash,Conventional,FHA,VA
Read Less Info
Want to know what your home might be worth? Contact us for a FREE valuation!

Our team is ready to help you sell your home for the highest possible price ASAP

©2024 Realcomp II Ltd. Shareholders
Bought with KW Domain
GET MORE INFORMATION

Managing Partner | License ID: 6506046014
280 North Old Woodward Avenue, Suite 100, Birmingham, MI, 48009, United States






