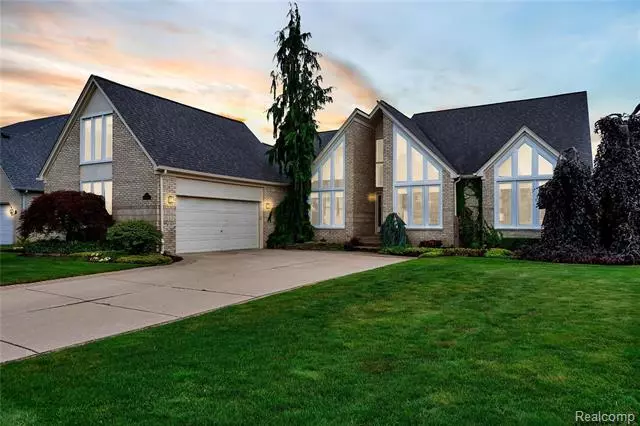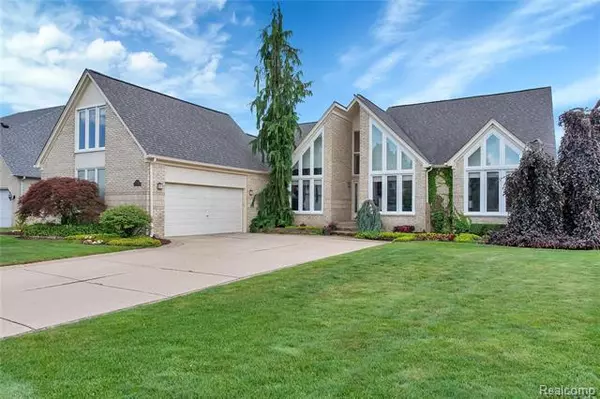$405,000
$419,000
3.3%For more information regarding the value of a property, please contact us for a free consultation.
4 Beds
2.5 Baths
2,576 SqFt
SOLD DATE : 11/30/2020
Key Details
Sold Price $405,000
Property Type Single Family Home
Sub Type Ranch
Listing Status Sold
Purchase Type For Sale
Square Footage 2,576 sqft
Price per Sqft $157
Subdivision Rivergate
MLS Listing ID 2200048983
Sold Date 11/30/20
Style Ranch
Bedrooms 4
Full Baths 2
Half Baths 1
HOA Fees $4/ann
HOA Y/N yes
Originating Board Realcomp II Ltd
Year Built 1994
Annual Tax Amount $5,278
Lot Size 0.300 Acres
Acres 0.3
Lot Dimensions 93 X 135 X 153 X 125
Property Description
FIRST TIME ON THE MARKET! This 2,576 square ft CUSTOM BUILT brick ranch is perfect for any family! This one of a kind home sits on a corner lot in one of the best spots in the subdivision. This beautiful 4 bedroom 2.5 bath home includes a 2.5 car garage, vaulted ceilings, skylights, a bonus room above the garage and an office that can easily be converted into a 5th bedroom! Lower level includes 2,200 square ft of finished basement with a full custom bar! All new windows (2020) New Kitchen (2020) Newer furnace, roof, carpet, sump pump and more! Commercial A/C unit, new pool equipment and PRIDE OF OWNERSHIP. Hurry and schedule your showing because there is no other home like this one! Award winning Chippewa Valley schools, and only $55.00 Association fee (ANNUALLY) Call or email for an even longer list of updates and features! 586 219-8860HOME BACK ON THE MARKET DUE TO BUYER NOT SELLING THEIR CURRENT HOME TO PURCHASE! THEIR LOSS IS YOUR GAIN!
Location
State MI
County Macomb
Area Clinton Twp
Direction South side of Hall road East of Romeo Plank
Rooms
Other Rooms Family Room
Basement Finished
Kitchen Bar Fridge, Dishwasher, Disposal, Dryer, Microwave, Free-Standing Electric Range, Free-Standing Refrigerator, Washer
Interior
Interior Features Jetted Tub, Sound System, Other
Hot Water ENERGY STAR Qualified Water Heater, High-Efficiency/Sealed Water Heater
Heating Forced Air
Cooling Central Air, ENERGY STAR Qualified A/C Equipment
Fireplaces Type Gas
Fireplace yes
Appliance Bar Fridge, Dishwasher, Disposal, Dryer, Microwave, Free-Standing Electric Range, Free-Standing Refrigerator, Washer
Heat Source Natural Gas
Laundry 1
Exterior
Exterior Feature Awning/Overhang(s), Fenced, Pool - Inground
Garage Attached
Garage Description 2.5 Car
Waterfront no
Roof Type Asphalt
Porch Patio, Porch
Road Frontage Paved
Garage yes
Private Pool 1
Building
Foundation Basement
Sewer Sewer-Sanitary
Water Municipal Water
Architectural Style Ranch
Warranty No
Level or Stories 1 1/2 Story
Structure Type Block/Concrete/Masonry,Brick
Schools
School District Chippewa Valley
Others
Tax ID 1104378001
Ownership Private Owned,Short Sale - No
Acceptable Financing Cash, Conventional, FHA, VA
Listing Terms Cash, Conventional, FHA, VA
Financing Cash,Conventional,FHA,VA
Read Less Info
Want to know what your home might be worth? Contact us for a FREE valuation!

Our team is ready to help you sell your home for the highest possible price ASAP

©2024 Realcomp II Ltd. Shareholders
Bought with KW Domain
GET MORE INFORMATION

Managing Partner | License ID: 6506046014
280 North Old Woodward Avenue, Suite 100, Birmingham, MI, 48009, United States






