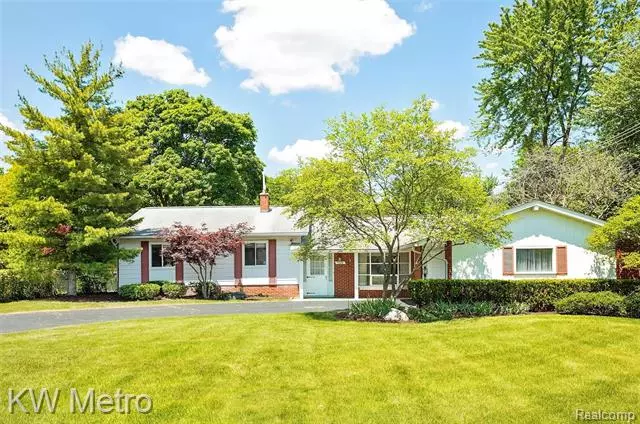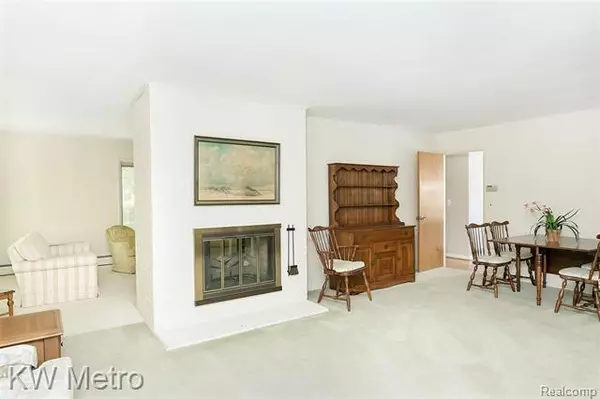$230,000
$229,900
For more information regarding the value of a property, please contact us for a free consultation.
4 Beds
2.5 Baths
2,062 SqFt
SOLD DATE : 08/06/2020
Key Details
Sold Price $230,000
Property Type Single Family Home
Sub Type Ranch
Listing Status Sold
Purchase Type For Sale
Square Footage 2,062 sqft
Price per Sqft $111
Subdivision Kimberley North No 2
MLS Listing ID 2200044608
Sold Date 08/06/20
Style Ranch
Bedrooms 4
Full Baths 2
Half Baths 1
HOA Fees $20/ann
HOA Y/N yes
Originating Board Realcomp II Ltd
Year Built 1963
Annual Tax Amount $2,972
Lot Size 0.260 Acres
Acres 0.26
Lot Dimensions 93.00X120.00
Property Description
Welcome to this spacious brick ranch located in the highly desirable Kimberly North subdivision. This home is situated on a .26 acre lot and contains 4 bedrooms, 2.5 bathrooms and 2,062 sf of living space. Enter the home through the foyer with hardwood flooring and into the sizable, formal living room with formal dining space featuring a dual-sided gas fireplace separating this area from the family room. The family room features a bench window seat & an oversized doorwall leading to the fenced-in back yard & brick paver patio. The kitchen has an abundance of cupboards & counter space & an adjacent breakfast room. Additional highlights are an en suite master bedroom w/ walk-in closet & 3 additional, nicely-sized bedrooms. Home was recently updated with a top of the line, super high efficiency Navien boiler and on demand hot water system, installed in 2019. First floor laundry with an abundance of storage and half bath are adjacent to the kitchen & attached two car garage. WELCOME HOME!
Location
State MI
County Oakland
Area West Bloomfield Twp
Direction North of 14 Mile / East of Orchard Lake Road
Rooms
Other Rooms Bath - Master
Kitchen Dishwasher, Disposal, Microwave, Free-Standing Electric Range, Free-Standing Refrigerator, Washer/Dryer Stacked
Interior
Interior Features Cable Available, High Spd Internet Avail
Hot Water Natural Gas, Tankless
Heating Baseboard
Cooling Wall Unit(s)
Fireplaces Type Gas
Fireplace yes
Appliance Dishwasher, Disposal, Microwave, Free-Standing Electric Range, Free-Standing Refrigerator, Washer/Dryer Stacked
Heat Source Natural Gas
Laundry 1
Exterior
Exterior Feature Fenced, Outside Lighting
Garage 2+ Assigned Spaces, Attached, Direct Access, Door Opener, Electricity, Side Entrance
Garage Description 2 Car
Waterfront no
Roof Type Asphalt
Porch Patio
Road Frontage Paved
Garage yes
Building
Foundation Slab
Sewer Sewer-Sanitary
Water Municipal Water
Architectural Style Ranch
Warranty No
Level or Stories 1 Story
Structure Type Aluminum,Brick
Schools
School District Farmington
Others
Pets Allowed Yes
Tax ID 1835330025
Ownership Private Owned,Short Sale - No
Acceptable Financing Cash, Conventional, FHA
Listing Terms Cash, Conventional, FHA
Financing Cash,Conventional,FHA
Read Less Info
Want to know what your home might be worth? Contact us for a FREE valuation!

Our team is ready to help you sell your home for the highest possible price ASAP

©2024 Realcomp II Ltd. Shareholders
Bought with Real Estate One-W Blmfld
GET MORE INFORMATION

Managing Partner | License ID: 6506046014
280 North Old Woodward Avenue, Suite 100, Birmingham, MI, 48009, United States






