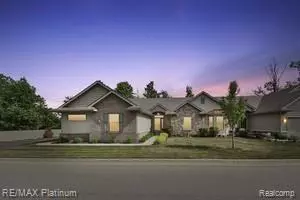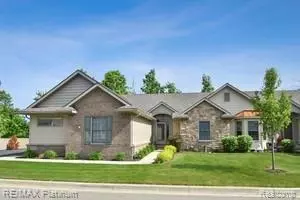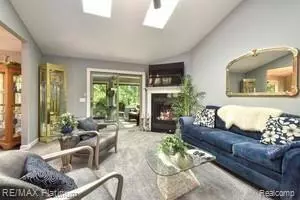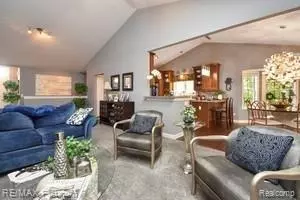$410,000
$415,000
1.2%For more information regarding the value of a property, please contact us for a free consultation.
3 Beds
3 Baths
1,681 SqFt
SOLD DATE : 07/23/2020
Key Details
Sold Price $410,000
Property Type Condo
Sub Type Ranch
Listing Status Sold
Purchase Type For Sale
Square Footage 1,681 sqft
Price per Sqft $243
Subdivision Northridge Woods Ii Condo
MLS Listing ID 2200043432
Sold Date 07/23/20
Style Ranch
Bedrooms 3
Full Baths 3
HOA Fees $215/mo
HOA Y/N yes
Originating Board Realcomp II Ltd
Year Built 2014
Annual Tax Amount $7,635
Property Description
Immaculate condo situated in the desired Northridge Woods sub. in the City of Brighton. This end unit has granite kitchen, upgraded cabinets w/ 42 uppers & soft close dr& stainless appliances. Kitchen open to a nice size living room w/ top graded carpet, soaring ceiling w/skylights, gas fireplace, and a completely finished three seasons room. Upgraded fixtures throughout. Large office or third bedroom w/ wood floor. Master suite has fully tiled stand up shower & jetted tub. Custom blinds throughout. First floor laundry. Walk out lower level has granite wet bar/ mini kitchen w/ custom cabinetry, second full refrigerator & huge recreation/living area w/ gas fireplace, additional bedroom with natural views, full bath & walk-in closet. Lots of storage. 3 car garage finished amazingly including shaft drive door openers w/ raised tacks for open space & noise reduction. All the amenities that Brighton has to offer with the convenience go I-96 and US 23. One year home warranty included.
Location
State MI
County Livingston
Area Brighton
Direction GRAND RIVER TO BRIGHTON LAKE RD TO NORTHRIDGE TO BUTTERNUT CIRCLE
Rooms
Other Rooms Bath - Full
Basement Finished, Walkout Access
Kitchen Dishwasher, Dryer, Microwave, Free-Standing Gas Range, Free-Standing Refrigerator, Washer
Interior
Interior Features Cable Available, High Spd Internet Avail
Hot Water Natural Gas
Heating Forced Air
Cooling Central Air
Fireplace no
Appliance Dishwasher, Dryer, Microwave, Free-Standing Gas Range, Free-Standing Refrigerator, Washer
Heat Source Natural Gas
Laundry 1
Exterior
Exterior Feature Outside Lighting
Garage Attached, Direct Access, Door Opener, Electricity
Garage Description 3 Car
Waterfront no
Roof Type Asphalt
Road Frontage Paved
Garage yes
Building
Foundation Basement
Sewer Sewer-Sanitary
Water Municipal Water
Architectural Style Ranch
Warranty Yes
Level or Stories 1 Story
Structure Type Brick,Vinyl
Schools
School District Brighton
Others
Pets Allowed Yes
Tax ID 1806109013
Ownership Private Owned,Short Sale - No
Acceptable Financing Cash, Conventional, FHA
Listing Terms Cash, Conventional, FHA
Financing Cash,Conventional,FHA
Read Less Info
Want to know what your home might be worth? Contact us for a FREE valuation!

Our team is ready to help you sell your home for the highest possible price ASAP

©2024 Realcomp II Ltd. Shareholders
Bought with RE/MAX Platinum
GET MORE INFORMATION

Managing Partner | License ID: 6506046014
280 North Old Woodward Avenue, Suite 100, Birmingham, MI, 48009, United States






