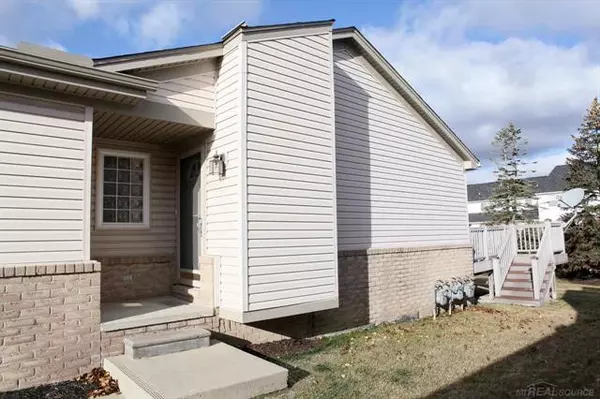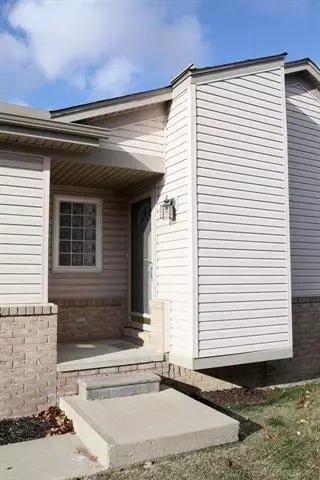$169,900
$169,900
For more information regarding the value of a property, please contact us for a free consultation.
2 Beds
2 Baths
1,234 SqFt
SOLD DATE : 03/23/2020
Key Details
Sold Price $169,900
Property Type Condo
Sub Type Ranch
Listing Status Sold
Purchase Type For Sale
Square Footage 1,234 sqft
Price per Sqft $137
Subdivision Whispering Pines Condo
MLS Listing ID 58050002205
Sold Date 03/23/20
Style Ranch
Bedrooms 2
Full Baths 2
HOA Fees $165/mo
HOA Y/N yes
Originating Board MiRealSource
Year Built 2003
Annual Tax Amount $1,692
Property Description
Original Owner, end unit ranch condo. Steel entry door to foyer w/coat closet. Great room includes beamed cathedral ceiling w/fan, gas fireplace w/ceramic face & hearth, & doorwall to composite deck. Kitchen includes plenty of cabinet space, built in dishwasher & microwave, gas stove, refrigerator, & ss sink w/disposal. Kitchen nook w/hardwood floors. Large master bedroom w/ceiling fan, two closets, and master bath w/stall shower. 2nd full bath on main floor w/tub. Large open basement w/glass block windows & 1/2 bath. Attached 2 car garage w/opener. L'anse Creuse Schools. Low association fee & more!
Location
State MI
County Macomb
Area Chesterfield Twp
Direction East on Butternut St. off of Gratiot Ave, Left on Red Maple Dr.
Rooms
Other Rooms Bedroom - Mstr
Basement Partially Finished
Kitchen Dishwasher, Disposal, Dryer, Microwave, Range/Stove, Refrigerator, Washer
Interior
Hot Water Natural Gas
Heating Forced Air
Cooling Ceiling Fan(s), Central Air
Fireplaces Type Gas
Fireplace yes
Appliance Dishwasher, Disposal, Dryer, Microwave, Range/Stove, Refrigerator, Washer
Heat Source Natural Gas
Exterior
Garage Attached, Door Opener
Garage Description 2 Car
Waterfront no
Porch Deck
Garage yes
Building
Foundation Basement
Sewer Sewer-Sanitary
Water Municipal Water
Architectural Style Ranch
Level or Stories 1 Story Ground
Structure Type Brick
Schools
School District Lanse Creuse
Others
Tax ID 0908478131
SqFt Source Public Rec
Acceptable Financing Cash, Conventional
Listing Terms Cash, Conventional
Financing Cash,Conventional
Read Less Info
Want to know what your home might be worth? Contact us for a FREE valuation!

Our team is ready to help you sell your home for the highest possible price ASAP

©2024 Realcomp II Ltd. Shareholders
Bought with KW Platinum
GET MORE INFORMATION

Managing Partner | License ID: 6506046014
280 North Old Woodward Avenue, Suite 100, Birmingham, MI, 48009, United States






