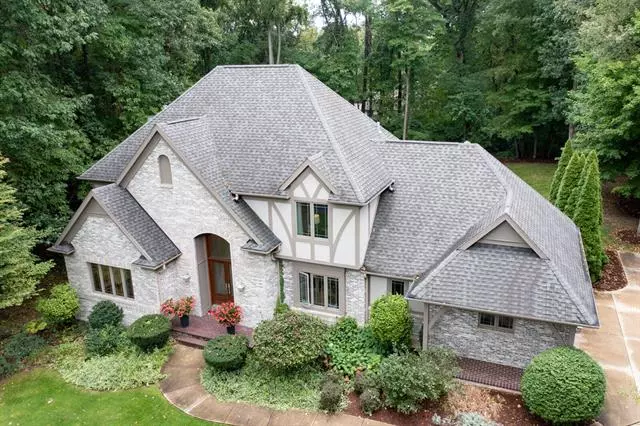$650,000
$674,900
3.7%For more information regarding the value of a property, please contact us for a free consultation.
4 Beds
4.5 Baths
2,952 SqFt
SOLD DATE : 12/15/2022
Key Details
Sold Price $650,000
Property Type Single Family Home
Sub Type Traditional
Listing Status Sold
Purchase Type For Sale
Square Footage 2,952 sqft
Price per Sqft $220
Subdivision The Reserve At Knollwood
MLS Listing ID 69022042239
Sold Date 12/15/22
Style Traditional
Bedrooms 4
Full Baths 4
Half Baths 1
HOA Fees $112/ann
HOA Y/N yes
Originating Board Southwestern Michigan Association of REALTORS®
Year Built 2003
Annual Tax Amount $5,875
Lot Size 0.820 Acres
Acres 0.82
Lot Dimensions 166x227x208x166
Property Description
Every selection made to update this stunning home invites you to effortlessly enjoy this home as your very own! Situated in the gated Reserve at Knollwood community, your private haven offers you the escape to nature you crave while keeping you close to shopping, South Bend, & ND! Upon entry, the improvements become immediately apparent; from the refinished hardwood floors & tastefully updated staircase, to the reimagined floor plan & soothing color palette. The kitchen is ideal for the at-home chef, with its plentiful counterspace, large walk-in pantry, & banquette dining. Enjoy your morning coffee on the private master suite balcony . Completely updated master suite and bathroom with his & her closets & 2nd office. Finished basement with look-out windows, full bath, & exercise room
Location
State MI
County Cass
Area Milton Twp
Direction Enter The Reserve off of Redfield Rd. Drive straight to Glen Eagle and turn right at the stop sign. Take first left onto Forest Eagle. Take right onto Old Post at stop sign. Home is down on the right side.
Rooms
Basement Daylight
Kitchen Cooktop, Dishwasher, Dryer, Refrigerator, Washer
Interior
Interior Features Humidifier, Water Softener (owned), Central Vacuum, Other, Security Alarm, Cable Available
Hot Water Natural Gas
Heating Forced Air
Cooling Ceiling Fan(s)
Fireplaces Type Gas
Fireplace yes
Appliance Cooktop, Dishwasher, Dryer, Refrigerator, Washer
Heat Source Natural Gas
Exterior
Exterior Feature Playground
Garage Door Opener, Attached
Garage Description 2 Car
Waterfront no
Roof Type Composition
Porch Balcony, Deck, Patio
Road Frontage Private
Garage yes
Building
Lot Description Hilly-Ravine, Wooded, Sprinkler(s)
Foundation Basement
Sewer Septic Tank (Existing)
Water Well (Existing)
Architectural Style Traditional
Level or Stories 2 Story
Structure Type Brick,Other
Schools
School District Brandywine
Others
Tax ID 1407062008100
Acceptable Financing Cash, Conventional
Listing Terms Cash, Conventional
Financing Cash,Conventional
Read Less Info
Want to know what your home might be worth? Contact us for a FREE valuation!

Our team is ready to help you sell your home for the highest possible price ASAP

©2024 Realcomp II Ltd. Shareholders
Bought with RE/MAX by the Lake
GET MORE INFORMATION

Managing Partner | License ID: 6506046014
280 North Old Woodward Avenue, Suite 100, Birmingham, MI, 48009, United States

