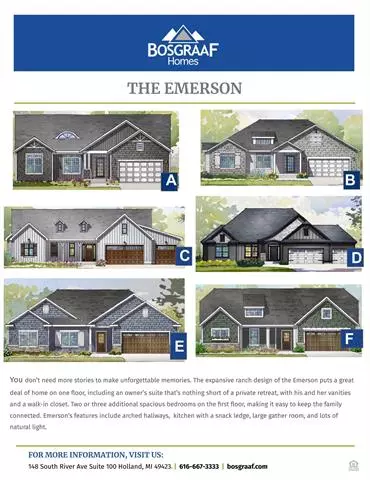$541,748
$541,000
0.1%For more information regarding the value of a property, please contact us for a free consultation.
3 Beds
2.5 Baths
2,037 SqFt
SOLD DATE : 08/02/2022
Key Details
Sold Price $541,748
Property Type Single Family Home
Sub Type Ranch
Listing Status Sold
Purchase Type For Sale
Square Footage 2,037 sqft
Price per Sqft $265
Subdivision Sable Point
MLS Listing ID 69022031015
Sold Date 08/02/22
Style Ranch
Bedrooms 3
Full Baths 2
Half Baths 1
Construction Status New Construction
HOA Fees $21/ann
HOA Y/N yes
Originating Board Southwestern Michigan Association of REALTORS
Year Built 2022
Annual Tax Amount $289
Lot Size 1.040 Acres
Acres 1.04
Lot Dimensions 142x295x142x322
Property Description
Sable Point, a gated community, is located just north of South Haven and less than a mile from the Casco nature preserve. The country sized lots have municipal water/sewer, natural gas and highspeed internet. The expansive ranch design of the Emerson puts a great deal of home on one floor, including an owner's suite that's nothing short of a private retreat, with his and her vanities and a walk-in closet.Two or three additional spacious bedrooms on the first floor, make it easy to keep the family connected, everyone's on the level! Stroll the main floor's vast square footage, and you'll notice the many details that elevate Emerson's grand scale to upscale, all at an affordable price: arched hallways; family entrance with (optional) lockers and benches; kitchen with snack ledge; and an inviting gathering room, bathed in light from its many windows. The lower level awaits your optional investment in two additional bedrooms, a full bath and a huge rec room. Seller is a Michigan Licensed R
Location
State MI
County Allegan
Area Casco Twp
Direction Head north from North Shore Drive (Exit 22) approximately 2 miles on Blue Star Highway.Sable point gated entrance is on the right (east) side of the road. Lot 18 is beyond Big Sable drive just before the cul-de-sac on the right
Rooms
Other Rooms Bath - Full
Basement Daylight
Kitchen Dishwasher, Microwave, Range/Stove, Refrigerator
Interior
Interior Features Cable Available
Hot Water Natural Gas
Heating Forced Air
Fireplace yes
Appliance Dishwasher, Microwave, Range/Stove, Refrigerator
Heat Source Natural Gas
Exterior
Garage Door Opener, Attached
Garage Description 2 Car
Waterfront no
Roof Type Composition
Porch Deck
Road Frontage Private, Paved
Garage yes
Building
Lot Description Level, Sprinkler(s)
Foundation Basement
Sewer Public Sewer (Sewer-Sanitary), Sewer at Street
Water 3rd Party Unknown, Public (Municipal), Water at Street
Architectural Style Ranch
Level or Stories 1 Story
Structure Type Vinyl
Construction Status New Construction
Schools
School District South Haven
Others
Pets Allowed Yes
Tax ID 0252501800
Acceptable Financing Conventional, FHA, Other
Listing Terms Conventional, FHA, Other
Financing Conventional,FHA,Other
Read Less Info
Want to know what your home might be worth? Contact us for a FREE valuation!

Our team is ready to help you sell your home for the highest possible price ASAP

©2024 Realcomp II Ltd. Shareholders
Bought with RE/MAX Lakeshore
GET MORE INFORMATION

Managing Partner | License ID: 6506046014
280 North Old Woodward Avenue, Suite 100, Birmingham, MI, 48009, United States






