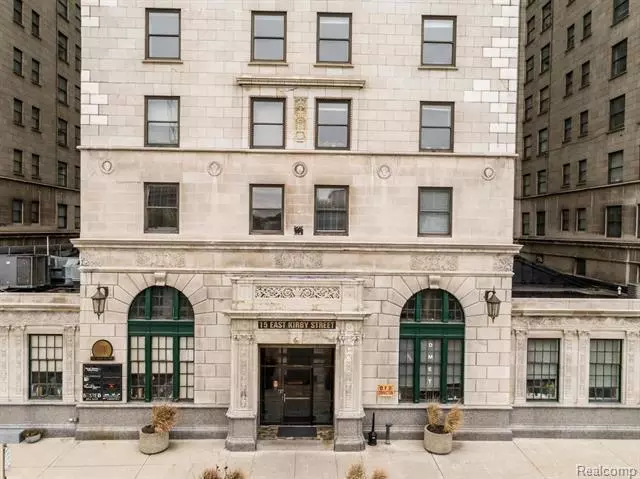$280,000
$280,000
For more information regarding the value of a property, please contact us for a free consultation.
2 Beds
2 Baths
1,197 SqFt
SOLD DATE : 04/05/2022
Key Details
Sold Price $280,000
Property Type Condo
Sub Type High Rise,Historic
Listing Status Sold
Purchase Type For Sale
Square Footage 1,197 sqft
Price per Sqft $233
Subdivision Wayne County Condo Plan No 793 (Park Shelton Condo)
MLS Listing ID 2220011025
Sold Date 04/05/22
Style High Rise,Historic
Bedrooms 2
Full Baths 2
HOA Fees $729/mo
HOA Y/N yes
Originating Board Realcomp II Ltd
Year Built 1926
Annual Tax Amount $550
Property Description
Under contract before going to market. This listing is for market data and appraiser use. NEZ Rehab abatement through 2028.
For those who want all of the conveniences of city living without sacrificing any space, this is the perfect condo! With two bedrooms and two bathrooms, this home is perfect for those who need plenty of space. This high-rise features hardwood floors and ceramic tiles in the kitchen and bathroom. The building is located in a desirable neighborhood, close to public transportation, restaurants, and nightlife. Situated between Wayne State University and College for Creative Studies, and near both Detroit Medical Center and Henry Ford Health, this building is popular among students and employees of these institutions for its amenities and location.
Location
State MI
County Wayne
Area Det: Livernois-I75 6-Gd River
Direction Q-Line to Kirby stop
Rooms
Basement Interior Entry (Interior Access), Partially Finished, Common
Kitchen Dishwasher, Free-Standing Electric Range, Free-Standing Refrigerator, Microwave, Stainless Steel Appliance(s)
Interior
Interior Features Elevator/Lift
Hot Water Common
Heating Forced Air, Heat Pump
Cooling Chiller Cooling System, Heat Pump
Fireplace no
Appliance Dishwasher, Free-Standing Electric Range, Free-Standing Refrigerator, Microwave, Stainless Steel Appliance(s)
Heat Source Heat Pump, Natural Gas
Exterior
Exterior Feature Grounds Maintenance, Lighting, Security Patrol
Garage 1 Assigned Space, Attached
Garage Description 1 Car
Waterfront no
Roof Type Other
Road Frontage Paved, Pub. Sidewalk
Garage yes
Building
Foundation Basement
Sewer Public Sewer (Sewer-Sanitary)
Water Public (Municipal)
Architectural Style High Rise, Historic
Warranty No
Level or Stories 1 Story
Structure Type Stone
Schools
School District Detroit
Others
Pets Allowed Call
Tax ID W01I004235S276
Ownership Short Sale - No,Private Owned
Acceptable Financing Cash, Conventional, Warranty Deed
Listing Terms Cash, Conventional, Warranty Deed
Financing Cash,Conventional,Warranty Deed
Read Less Info
Want to know what your home might be worth? Contact us for a FREE valuation!

Our team is ready to help you sell your home for the highest possible price ASAP

©2024 Realcomp II Ltd. Shareholders
Bought with Berkshire Hathaway HomeServices The Loft Warehouse
GET MORE INFORMATION

Managing Partner | License ID: 6506046014
280 North Old Woodward Avenue, Suite 100, Birmingham, MI, 48009, United States

