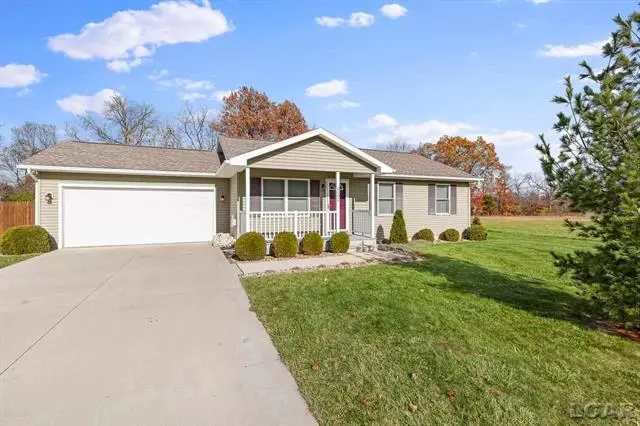$236,000
$234,900
0.5%For more information regarding the value of a property, please contact us for a free consultation.
3 Beds
2.5 Baths
1,026 SqFt
SOLD DATE : 12/21/2021
Key Details
Sold Price $236,000
Property Type Single Family Home
Sub Type Ranch
Listing Status Sold
Purchase Type For Sale
Square Footage 1,026 sqft
Price per Sqft $230
Subdivision Sutton Place #1
MLS Listing ID 56050061212
Sold Date 12/21/21
Style Ranch
Bedrooms 3
Full Baths 2
Half Baths 1
Construction Status Platted Sub.
HOA Y/N no
Originating Board Lenawee County Association of REALTORS®
Year Built 2008
Annual Tax Amount $2,228
Lot Size 0.590 Acres
Acres 0.59
Lot Dimensions 125 x 205
Property Description
Welcome home, from the moment you drive into the concrete drive you see the attention to detail. This well maintained home is situated on over a 1/2 acre parcel with an extra garage & 3 additional sheds. As you enter this home you'll fall in love, a large living room for relaxing, kitchen with ample cabinetry, which includes stainless steel appliances & bar stools. 2 BR on the main floor and 2 full baths. The lover level is ready for entertaining or enjoying some quiet time in the family room, 3rd bedroom and 1/2 bath. Sit and enjoy the covered back porch in the privacy fenced yard. This home offers a generator, alarm and irrigation system, and rented water softener...Welcome home!
Location
State MI
County Lenawee
Area Raisin Twp
Direction Sutton Rd. to Green Hwy. to Crestone Way. First house on the left.
Rooms
Basement Daylight, Finished
Kitchen Dishwasher, Microwave, Oven, Range/Stove, Refrigerator
Interior
Interior Features Water Softener (rented), Other, High Spd Internet Avail, Security Alarm, Egress Window(s)
Hot Water Natural Gas
Heating Forced Air
Cooling Central Air
Fireplace no
Appliance Dishwasher, Microwave, Oven, Range/Stove, Refrigerator
Heat Source Natural Gas
Exterior
Exterior Feature Fenced
Garage Electricity, Door Opener, Attached
Garage Description 2 Car
Waterfront no
Porch Deck, Porch
Road Frontage Paved
Garage yes
Building
Lot Description Corner Lot, Sprinkler(s)
Foundation Basement
Sewer Septic Tank (Existing)
Water Well (Existing)
Architectural Style Ranch
Level or Stories 1 Story
Structure Type Vinyl
Construction Status Platted Sub.
Schools
School District Tecumseh
Others
Tax ID RA0750001000
Ownership Short Sale - No,Private Owned
SqFt Source Public Rec
Acceptable Financing Cash, Conventional, FHA, USDA Loan (Rural Dev), VA
Listing Terms Cash, Conventional, FHA, USDA Loan (Rural Dev), VA
Financing Cash,Conventional,FHA,USDA Loan (Rural Dev),VA
Read Less Info
Want to know what your home might be worth? Contact us for a FREE valuation!

Our team is ready to help you sell your home for the highest possible price ASAP

©2024 Realcomp II Ltd. Shareholders
Bought with RE/MAX Main Street Realty
GET MORE INFORMATION

Managing Partner | License ID: 6506046014
280 North Old Woodward Avenue, Suite 100, Birmingham, MI, 48009, United States

