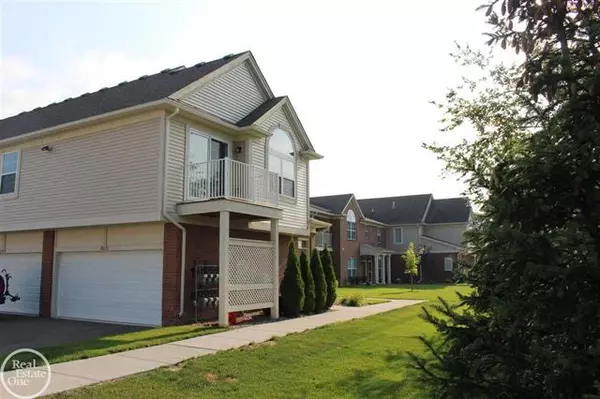$207,000
$194,900
6.2%For more information regarding the value of a property, please contact us for a free consultation.
3 Beds
2 Baths
1,470 SqFt
SOLD DATE : 09/30/2021
Key Details
Sold Price $207,000
Property Type Condo
Sub Type Raised Ranch
Listing Status Sold
Purchase Type For Sale
Square Footage 1,470 sqft
Price per Sqft $140
Subdivision Northpointe Village Chesterfied Co
MLS Listing ID 58050049840
Sold Date 09/30/21
Style Raised Ranch
Bedrooms 3
Full Baths 2
HOA Fees $150/mo
HOA Y/N yes
Originating Board MiRealSource
Year Built 2018
Annual Tax Amount $2,580
Property Description
Better then new condo. This property has been freshly painted, with an open airy layout. Some of the features include vaulted ceilings, granite countertops, private deck, attached 2 car garage. Outstanding master bedroom with vaulted ceilings, walk in closets and a master bath. Conveniently located close to shopping, parks, schools and highways. This complex features a club house with swimming pools, work out facilities and tennis courts.
Location
State MI
County Macomb
Area Chesterfield Twp
Direction ON EAST SIDE OF GRATIOT, NORTH OF 23 MLE RD
Rooms
Other Rooms Bedroom
Kitchen Dishwasher, Dryer, Range/Stove, Refrigerator, Washer
Interior
Hot Water Natural Gas
Heating Forced Air
Cooling Central Air
Fireplace no
Appliance Dishwasher, Dryer, Range/Stove, Refrigerator, Washer
Heat Source Natural Gas
Exterior
Garage Attached
Garage Description 2 Car
Waterfront no
Porch Balcony, Porch
Road Frontage Paved
Garage yes
Building
Foundation Slab
Sewer Sewer at Street
Water Water at Street
Architectural Style Raised Ranch
Level or Stories 1 Story Up
Structure Type Brick
Schools
School District Lanse Creuse
Others
Pets Allowed Breed Restrictions
Tax ID 0917402360
Acceptable Financing Cash, Conventional, FHA, VA
Listing Terms Cash, Conventional, FHA, VA
Financing Cash,Conventional,FHA,VA
Read Less Info
Want to know what your home might be worth? Contact us for a FREE valuation!

Our team is ready to help you sell your home for the highest possible price ASAP

©2024 Realcomp II Ltd. Shareholders
Bought with Keller Williams Realty Lakeside
GET MORE INFORMATION

Managing Partner | License ID: 6506046014
280 North Old Woodward Avenue, Suite 100, Birmingham, MI, 48009, United States






