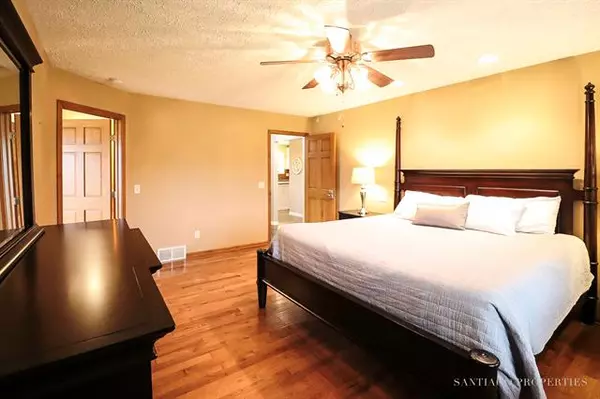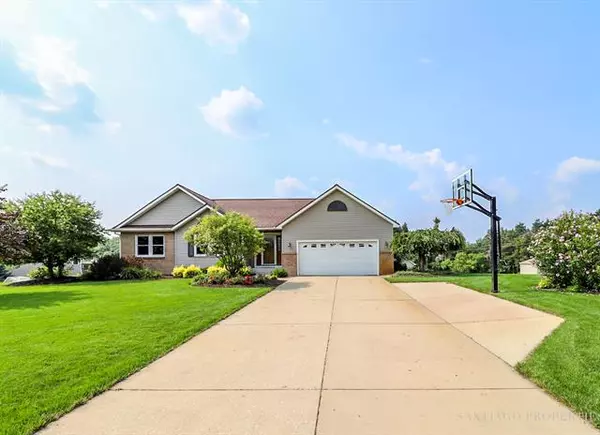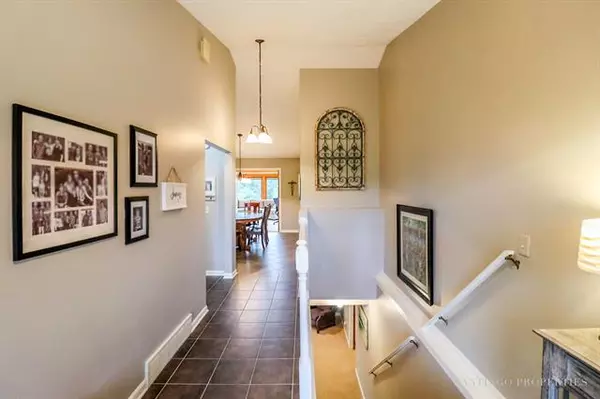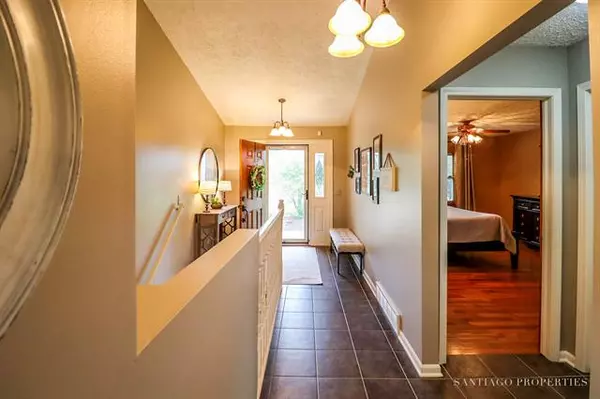$412,200
$369,900
11.4%For more information regarding the value of a property, please contact us for a free consultation.
3 Beds
2.5 Baths
1,642 SqFt
SOLD DATE : 09/15/2021
Key Details
Sold Price $412,200
Property Type Single Family Home
Sub Type Other,Ranch
Listing Status Sold
Purchase Type For Sale
Square Footage 1,642 sqft
Price per Sqft $251
Subdivision Courtland Hills Kent County Condominium
MLS Listing ID 65021098736
Sold Date 09/15/21
Style Other,Ranch
Bedrooms 3
Full Baths 2
Half Baths 1
HOA Fees $33/ann
HOA Y/N yes
Originating Board Greater Regional Alliance of REALTORS
Year Built 1997
Annual Tax Amount $2,674
Lot Size 1.170 Acres
Acres 1.17
Lot Dimensions 203 x 295 x 370 x 140
Property Description
From the moment you approach this home you'll know you're home. The large primary suite with huge en-suite bath and equally impressive walk-in closet is a true oasis. The rest of the home is equally inviting, with vaulted ceilings in the main living area you'll find a natural flow into the living room, and the kitchen with it's high end finishes, main level laundry room with mudroom access and a huge sunroom letting in plenty of natural light, perfect for a relaxing evening. Close the french doors for a private home office or watch loved ones enjoying the pool out back. Downstairs is a large open area with to 2 large bedrooms, full bathroom and walk out to a 3 seasons porch that can double as a pool house. Speaking of pool, this one is heated with a custom-built deck, perfect for enjoyingthe long Michigan summers. Adjacent to the pool is a large 2-stall detached garage with storage a plenty for all your toys, or maybe a workshop! As if the home didn't have plenty to offer, this intimat
Location
State MI
County Kent
Area Courtland Twp
Direction E Beltline to 13 Mile; East to Tefft; South to Terrace Park.
Rooms
Other Rooms Bath - Full
Basement Walkout Access
Kitchen Dishwasher, Dryer, Microwave, Oven, Range/Stove, Refrigerator, Washer
Interior
Interior Features Water Softener (owned), Other, Jetted Tub
Hot Water Natural Gas
Heating Forced Air
Cooling Ceiling Fan(s)
Fireplace yes
Appliance Dishwasher, Dryer, Microwave, Oven, Range/Stove, Refrigerator, Washer
Heat Source Natural Gas
Exterior
Exterior Feature Pool - Inground
Garage Door Opener, Attached, Detached
Garage Description 4 Car
Waterfront no
Roof Type Composition
Accessibility Accessible Doors, Accessible Hallway(s), Other AccessibilityFeatures
Porch Deck, Porch, Porch - Wood/Screen Encl
Road Frontage Private, Paved
Garage yes
Private Pool 1
Building
Lot Description Sprinkler(s)
Sewer Septic-Existing
Water Well-Existing
Architectural Style Other, Ranch
Level or Stories 1 Story
Structure Type Brick,Vinyl
Schools
School District Rockford
Others
Tax ID 410720101002
Acceptable Financing Cash, Conventional, FHA, Rural Development
Listing Terms Cash, Conventional, FHA, Rural Development
Financing Cash,Conventional,FHA,Rural Development
Read Less Info
Want to know what your home might be worth? Contact us for a FREE valuation!

Our team is ready to help you sell your home for the highest possible price ASAP

©2024 Realcomp II Ltd. Shareholders
Bought with RE/MAX United (Main)
GET MORE INFORMATION

Managing Partner | License ID: 6506046014
280 North Old Woodward Avenue, Suite 100, Birmingham, MI, 48009, United States






