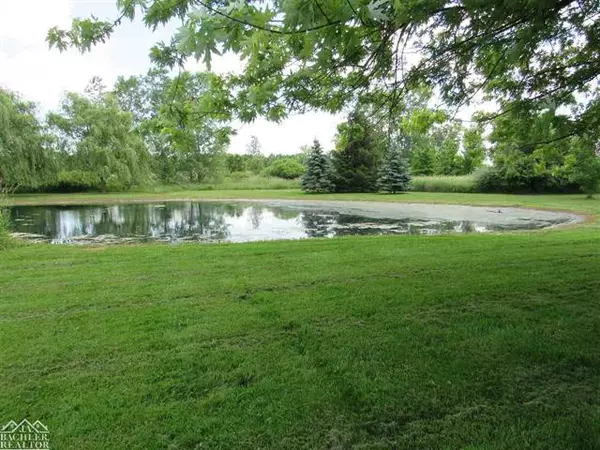$410,000
$399,900
2.5%For more information regarding the value of a property, please contact us for a free consultation.
3 Beds
1.5 Baths
1,858 SqFt
SOLD DATE : 09/08/2021
Key Details
Sold Price $410,000
Property Type Single Family Home
Sub Type Ranch
Listing Status Sold
Purchase Type For Sale
Square Footage 1,858 sqft
Price per Sqft $220
Subdivision Metes & Bounds
MLS Listing ID 58050045111
Sold Date 09/08/21
Style Ranch
Bedrooms 3
Full Baths 1
Half Baths 1
HOA Y/N no
Originating Board MiRealSource
Year Built 1974
Annual Tax Amount $3,686
Lot Size 10.360 Acres
Acres 10.36
Lot Dimensions 333'x1322'
Property Description
Stunning brick ranch with a full finished basement, 2.5 car attached garage & pole barn on 10+ acres with natural gas & just a short drive from I-94. Open floor plan shows off gleaming kitchen with huge granite center island & countertops, Mohawk hardwood floors throughout 1st floor living area. Recently updated main bathroom with subway-tiled bath/shower, double sink vanity & ceramic hexagon tile. Spacious bedrooms, 1st floor laundry room, basement has wet bar, pool table & huge storage area. Family room with natural fireplace & door wall leading to maintenance-free deck overlooking the stocked pond, pole barn, and wooded area. 30' x 45' pole barn with cement floor, separate electric panel, 9 ft doors, and waterline ready.
Location
State MI
County St. Clair
Area Cottrellville Twp
Direction From 26 Mile Rd head south on Starville Rd and the home is in between Plank & Arnold on the east side of the road.
Rooms
Other Rooms Bedroom - Mstr
Basement Partially Finished
Kitchen Dishwasher, Dryer, Microwave, Oven, Range/Stove, Refrigerator, Washer
Interior
Interior Features High Spd Internet Avail, Wet Bar
Hot Water Natural Gas
Heating Forced Air
Cooling Central Air
Fireplace yes
Appliance Dishwasher, Dryer, Microwave, Oven, Range/Stove, Refrigerator, Washer
Heat Source Natural Gas
Exterior
Garage 2+ Assigned Spaces, Side Entrance, Electricity, Door Opener, Attached
Garage Description 2.5 Car
Waterfront no
Waterfront Description Pond
Porch Deck
Road Frontage Paved
Garage yes
Building
Foundation Basement
Sewer Septic-Existing
Water Well-Existing
Architectural Style Ranch
Level or Stories 1 Story
Structure Type Brick
Schools
School District East China
Others
Tax ID 74170054014000
Ownership Short Sale - No,Private Owned
Acceptable Financing Cash, Conventional, FHA, VA
Listing Terms Cash, Conventional, FHA, VA
Financing Cash,Conventional,FHA,VA
Read Less Info
Want to know what your home might be worth? Contact us for a FREE valuation!

Our team is ready to help you sell your home for the highest possible price ASAP

©2024 Realcomp II Ltd. Shareholders
Bought with Harvest Homes Realty
GET MORE INFORMATION

Managing Partner | License ID: 6506046014
280 North Old Woodward Avenue, Suite 100, Birmingham, MI, 48009, United States






