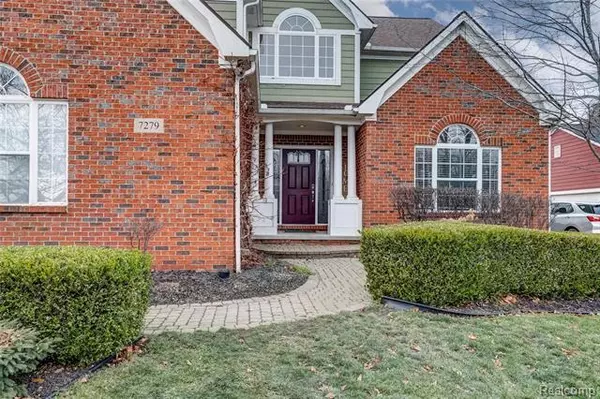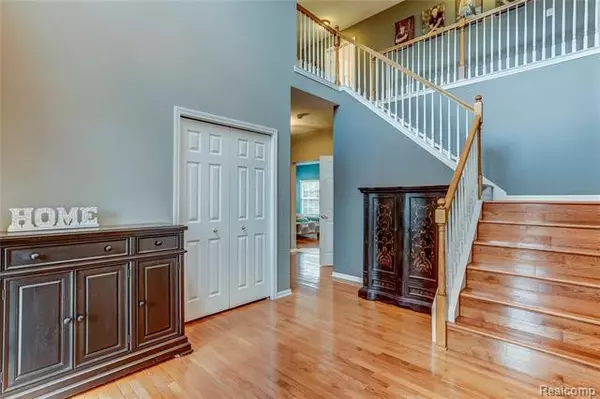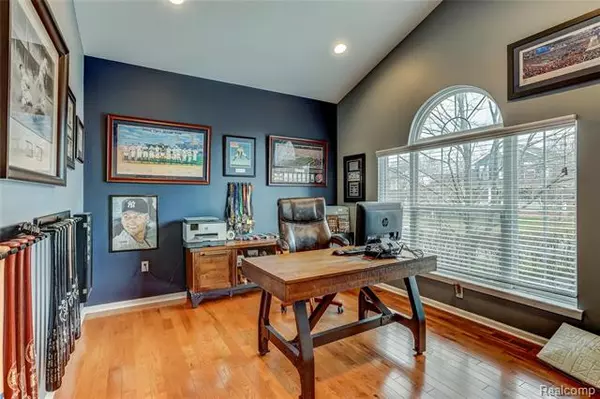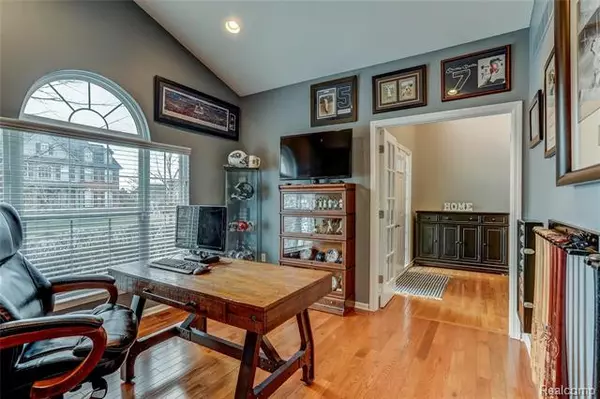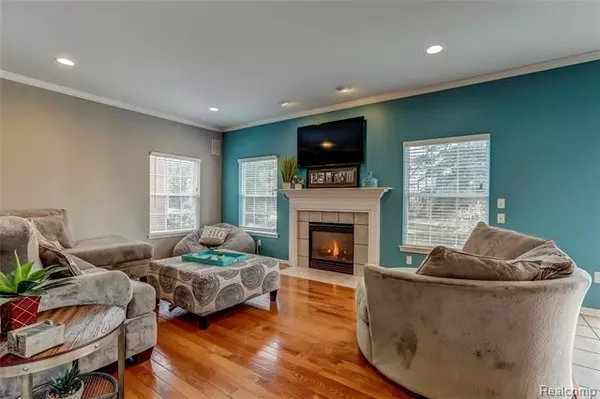$379,000
$374,900
1.1%For more information regarding the value of a property, please contact us for a free consultation.
4 Beds
3.5 Baths
2,614 SqFt
SOLD DATE : 01/28/2021
Key Details
Sold Price $379,000
Property Type Single Family Home
Sub Type Colonial
Listing Status Sold
Purchase Type For Sale
Square Footage 2,614 sqft
Price per Sqft $144
Subdivision Village Park At Stonewood Condo
MLS Listing ID 2200097999
Sold Date 01/28/21
Style Colonial
Bedrooms 4
Full Baths 3
Half Baths 1
HOA Fees $177/ann
HOA Y/N yes
Originating Board Realcomp II Ltd
Year Built 2001
Annual Tax Amount $5,638
Lot Size 9,147 Sqft
Acres 0.21
Lot Dimensions 75.00X120.00
Property Description
Beautiful 4br/3.1ba Clarkston home. This home features an open concept layout with hardwood floors throughout (2018), entire interior of home freshly painted (2019), new blinds added to all windows, gourmet eat-in kitchen featuring stainless steel appliances. Generous sized bedrooms throughout, Master suite offers vaulted ceiling and a jacuzzi tub. Reverse osmosis drinking water system. RING alarm system throughout house and basement. Fully finished basement offers more living, storage, and entertaining space. Gas log fireplaces in family room and basement. Extended back deck with Trex decking and railing (2019). Televisions are not included in sale but negotiable.
Location
State MI
County Oakland
Area Independence Twp
Direction South of Dixie Highway and West of White Lake Road
Rooms
Other Rooms Bath - Full
Basement Finished
Kitchen Disposal, Dryer, Microwave, Free-Standing Gas Oven, Free-Standing Gas Range, Free-Standing Refrigerator, Washer
Interior
Hot Water Natural Gas
Heating Forced Air
Cooling Attic Fan, Ceiling Fan(s), Central Air
Fireplaces Type Gas
Fireplace yes
Appliance Disposal, Dryer, Microwave, Free-Standing Gas Oven, Free-Standing Gas Range, Free-Standing Refrigerator, Washer
Heat Source Natural Gas
Exterior
Exterior Feature Club House, Outside Lighting, Pool - Common
Parking Features Attached, Door Opener, Electricity
Garage Description 2 Car
Roof Type Asphalt
Porch Deck, Patio, Porch - Covered
Road Frontage Paved, Pub. Sidewalk
Garage yes
Private Pool 1
Building
Foundation Basement
Sewer Sewer-Sanitary
Water Community
Architectural Style Colonial
Warranty No
Level or Stories 2 Story
Structure Type Brick
Schools
School District Clarkston
Others
Tax ID 0830451017
Ownership Private Owned,Short Sale - No
Acceptable Financing Cash, Conventional, FHA, VA
Listing Terms Cash, Conventional, FHA, VA
Financing Cash,Conventional,FHA,VA
Read Less Info
Want to know what your home might be worth? Contact us for a FREE valuation!

Our team is ready to help you sell your home for the highest possible price ASAP

©2025 Realcomp II Ltd. Shareholders
Bought with Max Broock, REALTORS-Birmingham
GET MORE INFORMATION
Managing Partner | License ID: 6506046014
280 North Old Woodward Avenue, Suite 100, Birmingham, MI, 48009, United States


