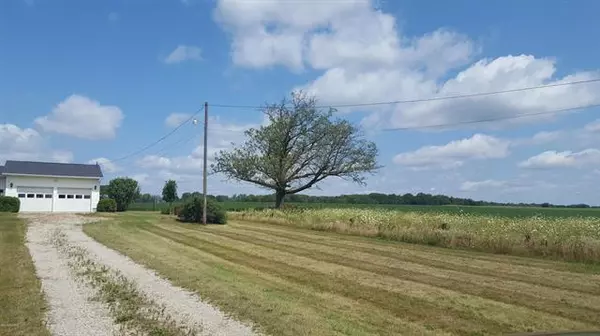$145,900
$152,900
4.6%For more information regarding the value of a property, please contact us for a free consultation.
3 Beds
1.5 Baths
1,366 SqFt
SOLD DATE : 04/16/2018
Key Details
Sold Price $145,900
Property Type Single Family Home
Sub Type Ranch
Listing Status Sold
Purchase Type For Sale
Square Footage 1,366 sqft
Price per Sqft $106
MLS Listing ID 69018007468
Sold Date 04/16/18
Style Ranch
Bedrooms 3
Full Baths 1
Half Baths 1
HOA Y/N no
Originating Board Southwestern Michigan Association of REALTORS
Year Built 1957
Annual Tax Amount $310
Lot Size 1.440 Acres
Acres 1.44
Lot Dimensions 215x293
Property Description
This home is absolutely move-in ready, no updating necessary as it has all been done. Freshly painted throughout including walls, ceiling, closet & cabinet interiors, new wood laminate flooring and hardwood floor refinished in living room. All new energy efficient entry & screen doors, gorgeous updated kitchen with Hickory cabinets, marble Corian countertops, new kitchen appliances, breakfast bar with stools, 3 bedrooms with hardwood floors, 1 full bath, main floor laundry (washer/dryer stay) with half bath, full basement (clean & dry), 2 car attached garage and it sits on 2 acres in the Fulton-Middleton school district! Lots of room inside and out so bring the furniture and the family to fill this home today! Perfect location as it is in the country but not far from several large cities.
Location
State MI
County Gratiot
Area Fulton Twp
Direction Take M-57 (Cleveland Road) to house, between Pompeii and Perrinton on North side of road.
Rooms
Other Rooms Bath - Lav
Kitchen Dishwasher, Dryer, Microwave, Oven, Range/Stove, Refrigerator, Washer
Interior
Interior Features Water Softener (owned), Humidifier, Cable Available
Hot Water Electric
Heating Forced Air
Fireplace no
Appliance Dishwasher, Dryer, Microwave, Oven, Range/Stove, Refrigerator, Washer
Heat Source Natural Gas
Exterior
Garage Door Opener, Attached
Garage Description 2 Car
Waterfront no
Roof Type Composition
Porch Porch
Road Frontage Paved
Garage yes
Building
Lot Description Level
Foundation Basement
Sewer Septic-Existing
Water Well-Existing
Architectural Style Ranch
Level or Stories 1 Story
Structure Type Vinyl
Schools
School District Fulton
Others
Tax ID 0501000501
Acceptable Financing Cash, Conventional, FHA, Rural Development, Other
Listing Terms Cash, Conventional, FHA, Rural Development, Other
Financing Cash,Conventional,FHA,Rural Development,Other
Read Less Info
Want to know what your home might be worth? Contact us for a FREE valuation!

Our team is ready to help you sell your home for the highest possible price ASAP

©2024 Realcomp II Ltd. Shareholders
Bought with Non-Member
GET MORE INFORMATION

Managing Partner | License ID: 6506046014
280 North Old Woodward Avenue, Suite 100, Birmingham, MI, 48009, United States






