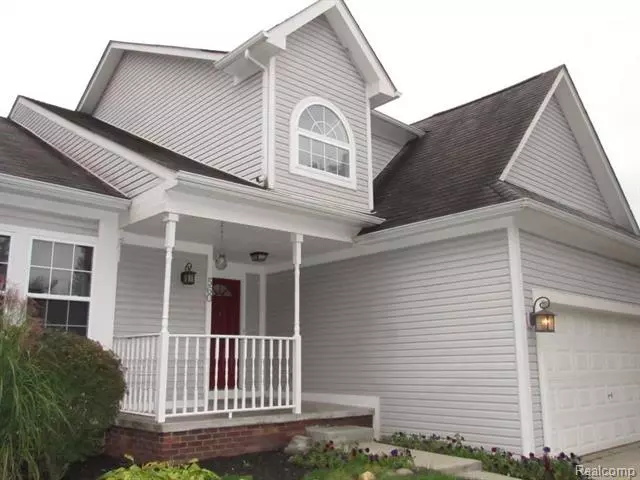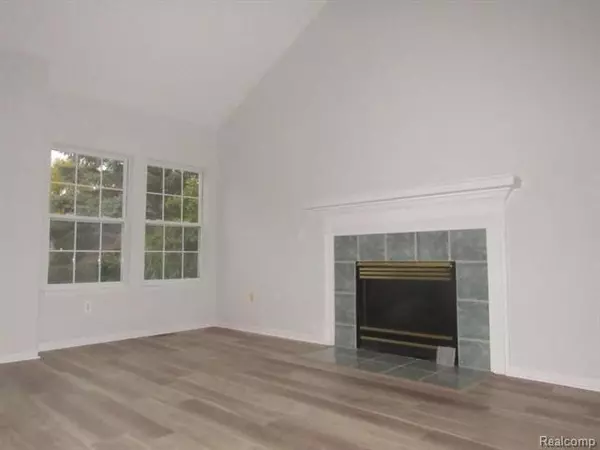$284,500
$284,500
For more information regarding the value of a property, please contact us for a free consultation.
3 Beds
2.5 Baths
1,700 SqFt
SOLD DATE : 01/06/2021
Key Details
Sold Price $284,500
Property Type Single Family Home
Sub Type Colonial
Listing Status Sold
Purchase Type For Sale
Square Footage 1,700 sqft
Price per Sqft $167
Subdivision Oxford Lakes Sub No 8
MLS Listing ID 2200087360
Sold Date 01/06/21
Style Colonial
Bedrooms 3
Full Baths 2
Half Baths 1
Construction Status Platted Sub.
HOA Fees $16
HOA Y/N yes
Originating Board Realcomp II Ltd
Year Built 1997
Annual Tax Amount $4,449
Lot Size 7,405 Sqft
Acres 0.17
Lot Dimensions 85x128x30x124
Property Description
Move-In Ready 3 Bedrooms, 2.5 bath in Oxford Lakes Community! New Flooring Throughout. Stainless Steel Appliances. Fresh white cabinets with Stainless Steel hardware. Peninsula counter for casual dining. All New Brushed Nickel Light Fixtures including Foyer Chandelier. Access to Brand New Deck through your breakfast nook door wall providing a large relaxing outdoor living space. Spacious Family Room with Vaulted Ceilings and Gas Fireplace. Large room off the Family Room and Kitchen could be used as a Formal Dining Room or Office. Jacuzzi Brand Jetted Tub in the Large Master Suite with Walk-In Closet. Master Vanity Separate from the Tub/Shower/Commode area. Daylight Basement! Basement Plumbed for a 3 Piece Bathroom. Studs and Ceiling Ducts Installed to Finish Basement Just Add Drywall and Create Even More Living Space in this Wonderful Home. Beautifully Landscaped Pines and Maples. Easy to Maintain Yard. All the Amenities of Village Living With Lake, Beach And Park Privileges.
Location
State MI
County Oakland
Area Oxford Vlg
Direction Lapeer to E. Drahner to Oxford Lake Drive to Thornehill Trail
Rooms
Other Rooms Family Room
Basement Daylight, Unfinished
Kitchen Dishwasher, Disposal, Dryer, Self Cleaning Oven, Free-Standing Electric Range, Range Hood, Stainless Steel Appliance(s)
Interior
Interior Features Cable Available, Jetted Tub, Programmable Thermostat
Hot Water Electric
Heating Forced Air
Cooling Ceiling Fan(s), Central Air
Fireplaces Type Gas
Fireplace yes
Appliance Dishwasher, Disposal, Dryer, Self Cleaning Oven, Free-Standing Electric Range, Range Hood, Stainless Steel Appliance(s)
Heat Source Natural Gas
Laundry 1
Exterior
Exterior Feature Chimney Cap(s)
Garage 2+ Assigned Spaces, Attached, Direct Access, Door Opener, Electricity
Garage Description 2 Car
Waterfront no
Waterfront Description Lake Privileges,Lake/River Priv
Roof Type Asphalt
Porch Deck, Porch - Covered
Road Frontage Paved, Pub. Sidewalk
Garage yes
Building
Lot Description Level, Native Plants, Sprinkler(s)
Foundation Basement
Sewer Sewer-Sanitary
Water Municipal Water
Architectural Style Colonial
Warranty No
Level or Stories 2 Story
Structure Type Brick,Vinyl,Wood
Construction Status Platted Sub.
Schools
School District Oxford
Others
Pets Allowed Yes
Tax ID 0426127015
Ownership Private Owned,Short Sale - No
Acceptable Financing Cash, Conventional, FHA, VA
Listing Terms Cash, Conventional, FHA, VA
Financing Cash,Conventional,FHA,VA
Read Less Info
Want to know what your home might be worth? Contact us for a FREE valuation!

Our team is ready to help you sell your home for the highest possible price ASAP

©2024 Realcomp II Ltd. Shareholders
Bought with Park Side & Company LLC
GET MORE INFORMATION

Managing Partner | License ID: 6506046014
280 North Old Woodward Avenue, Suite 100, Birmingham, MI, 48009, United States






